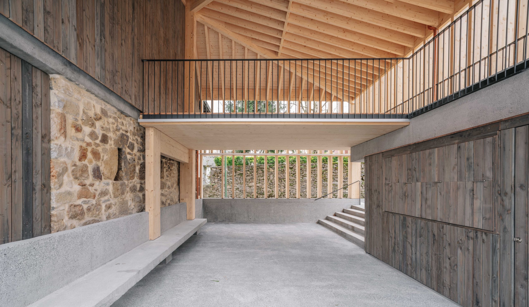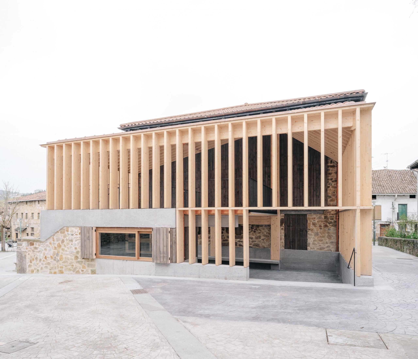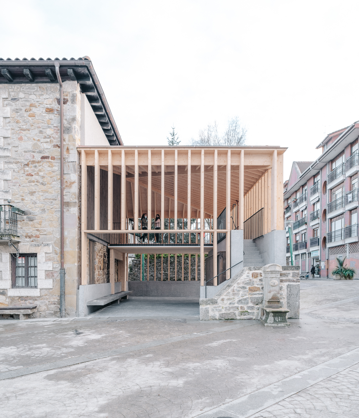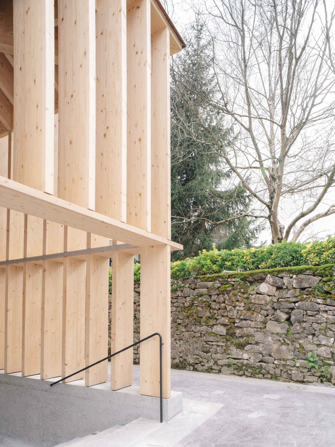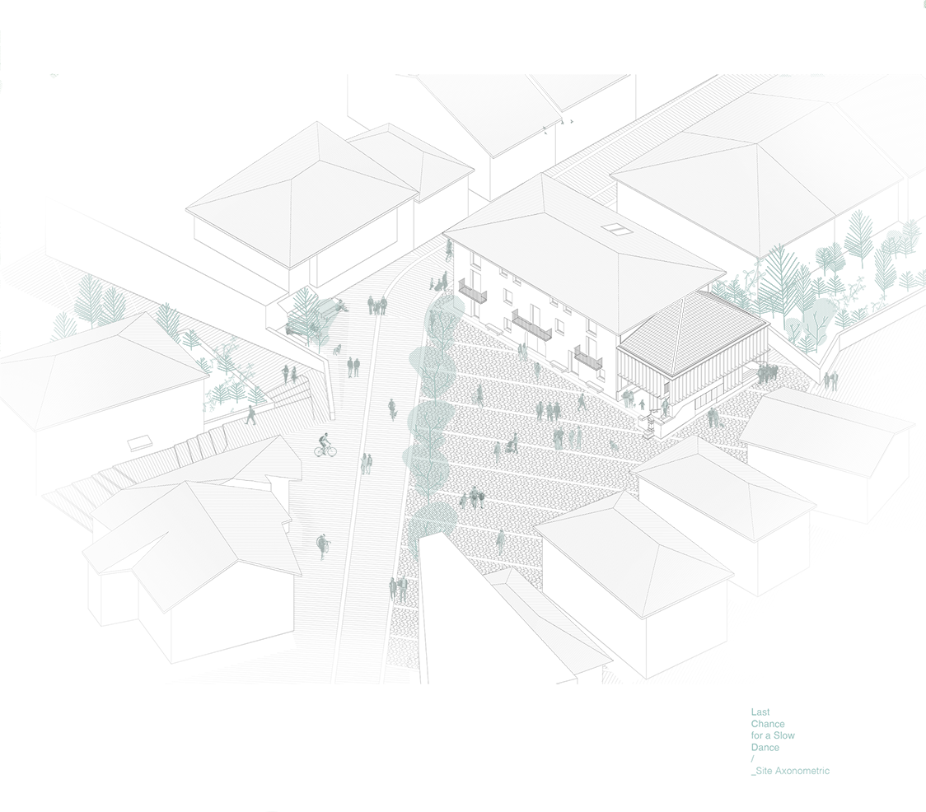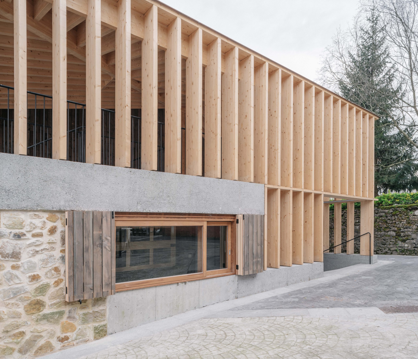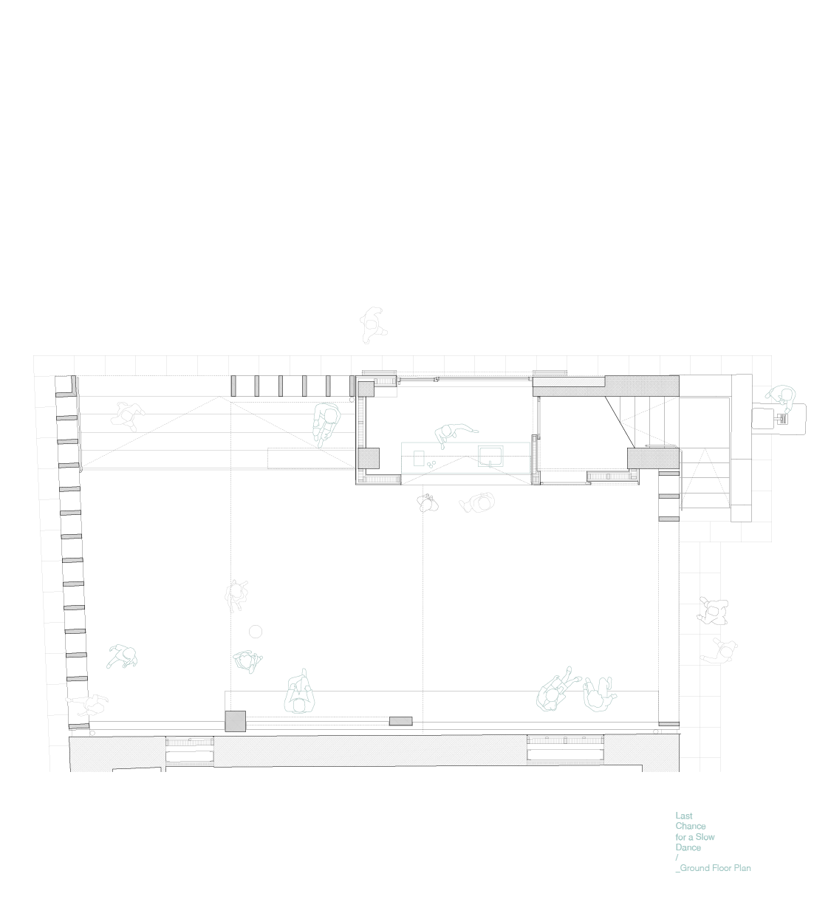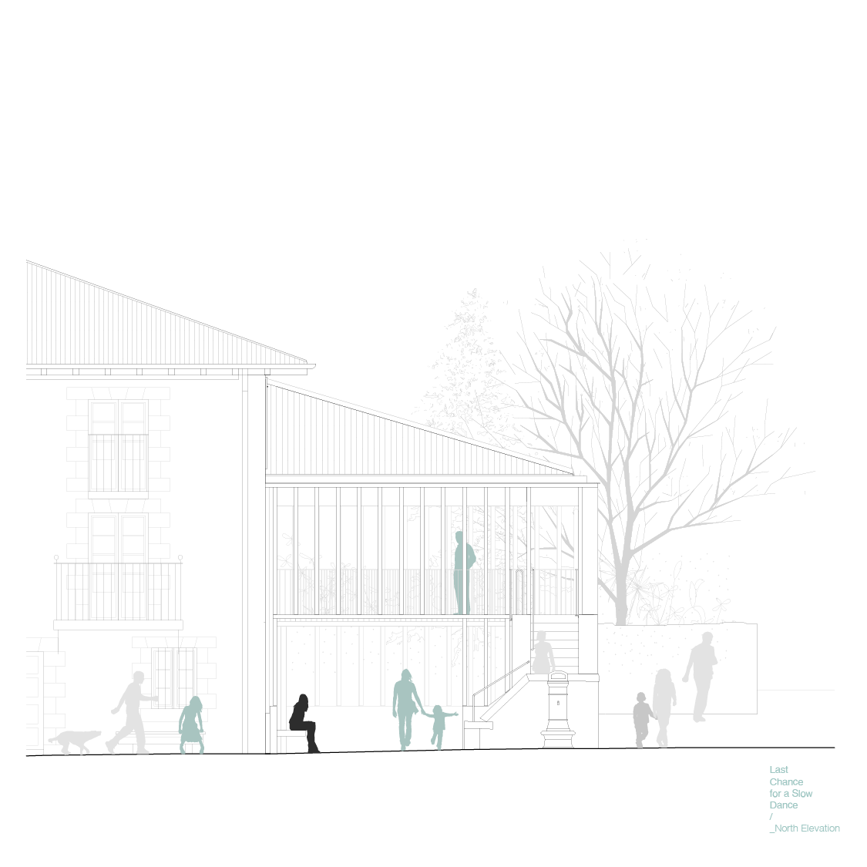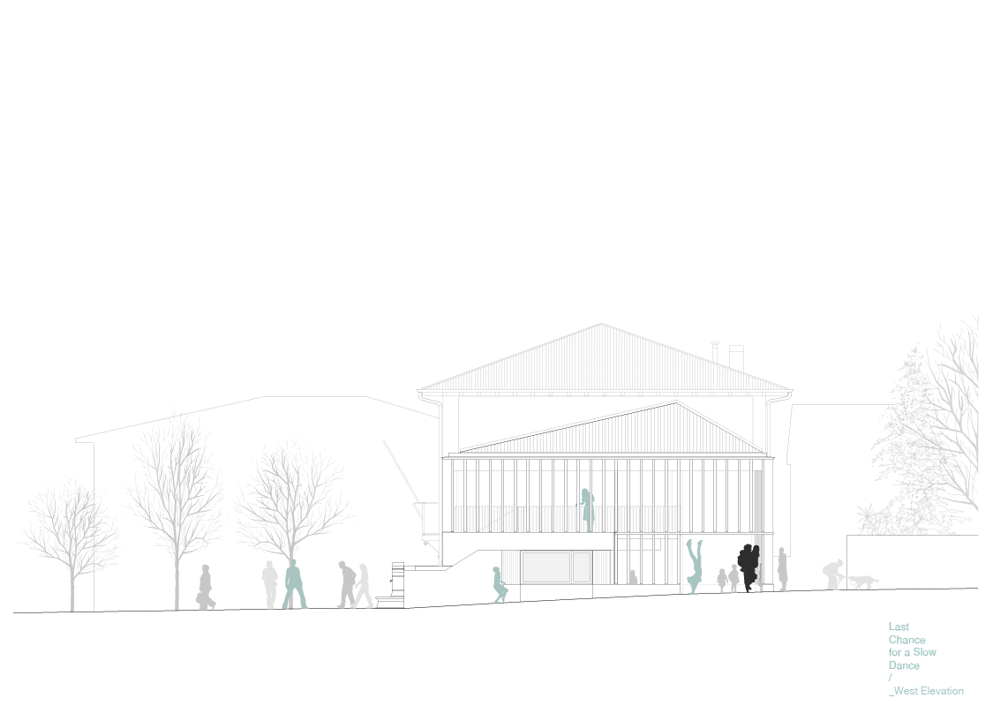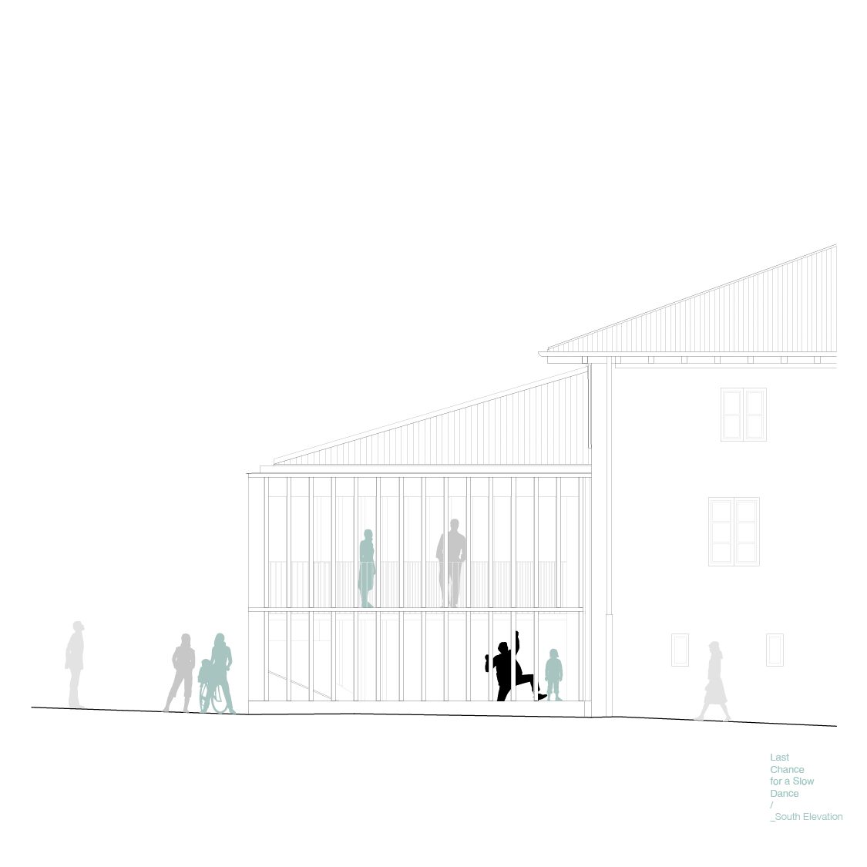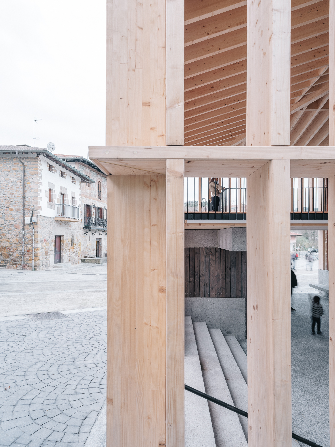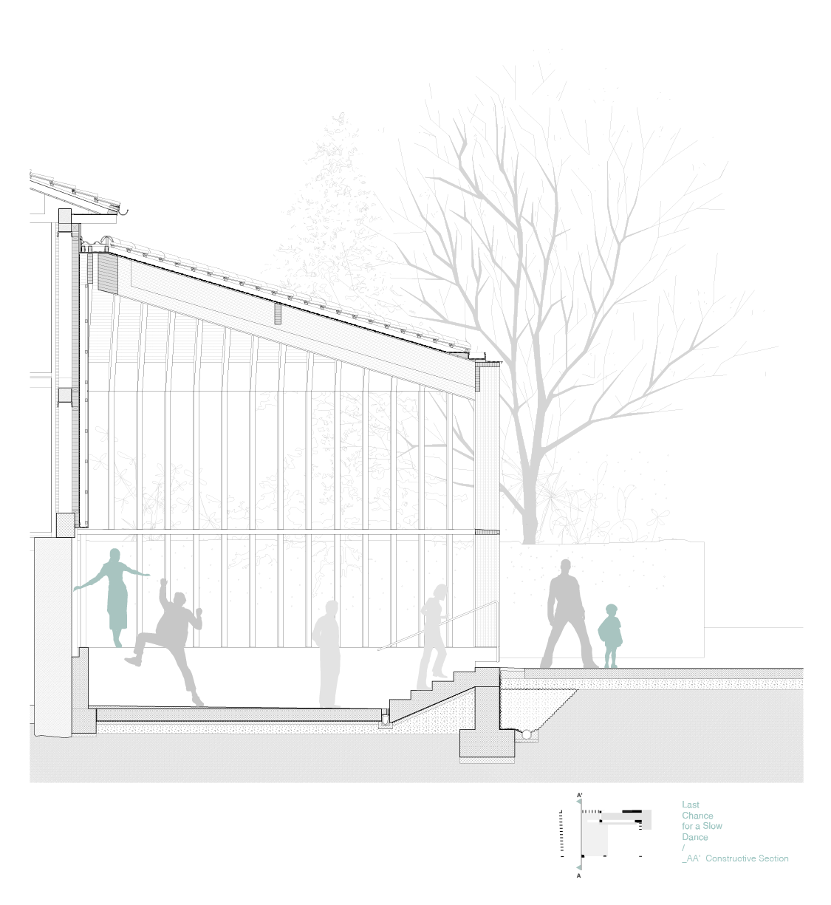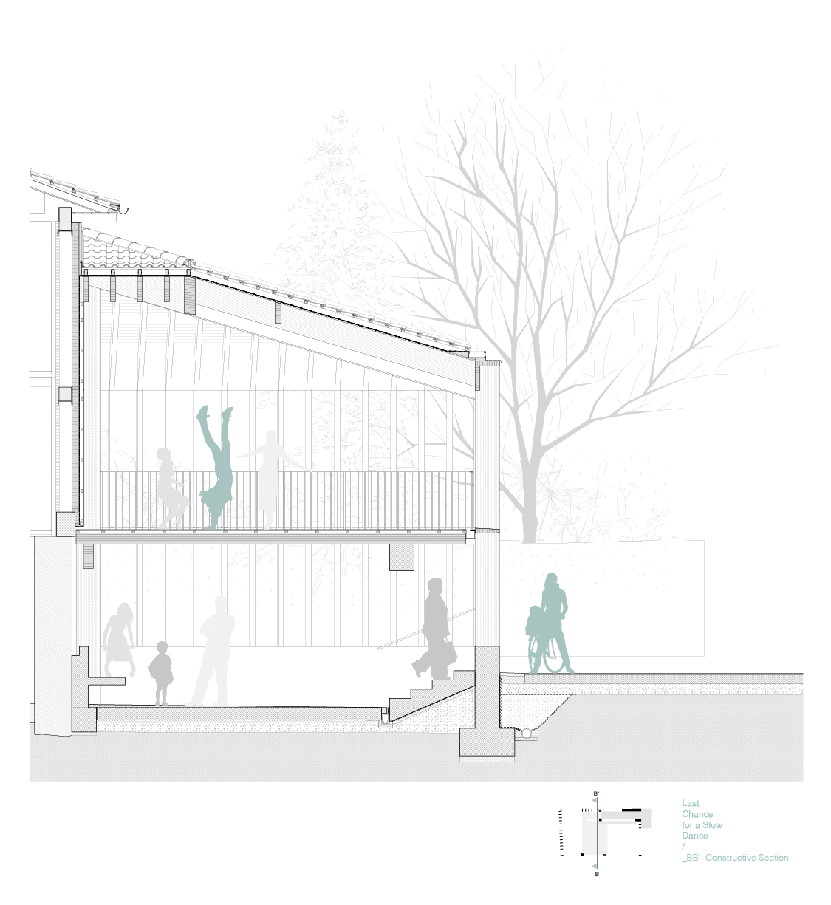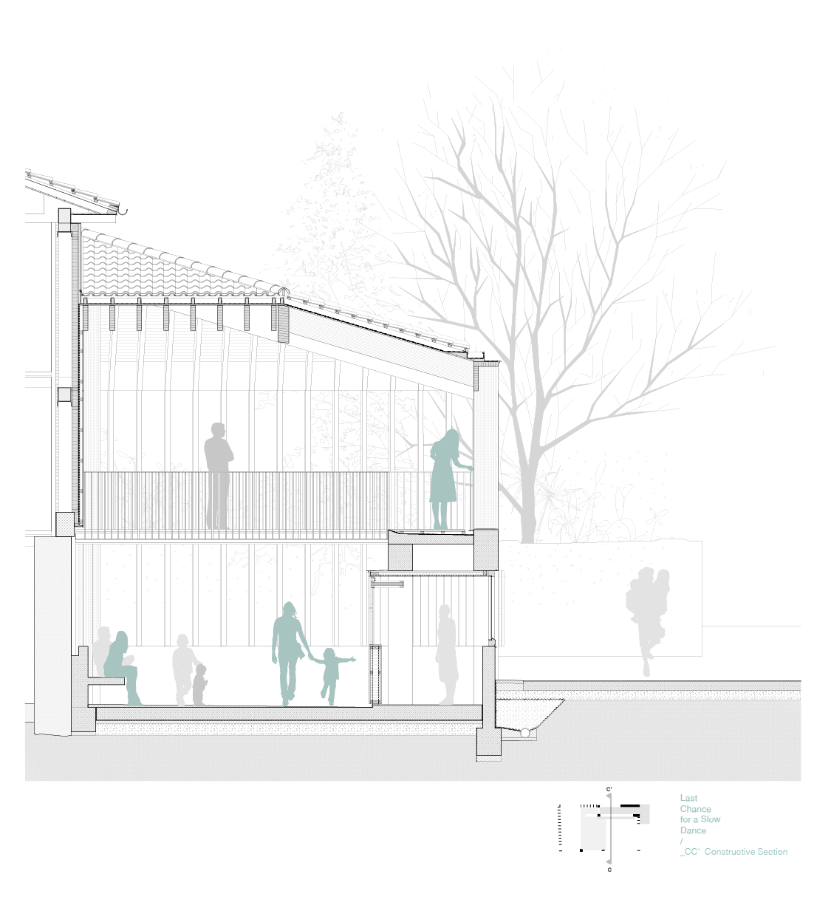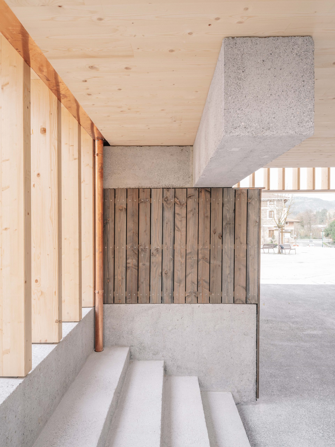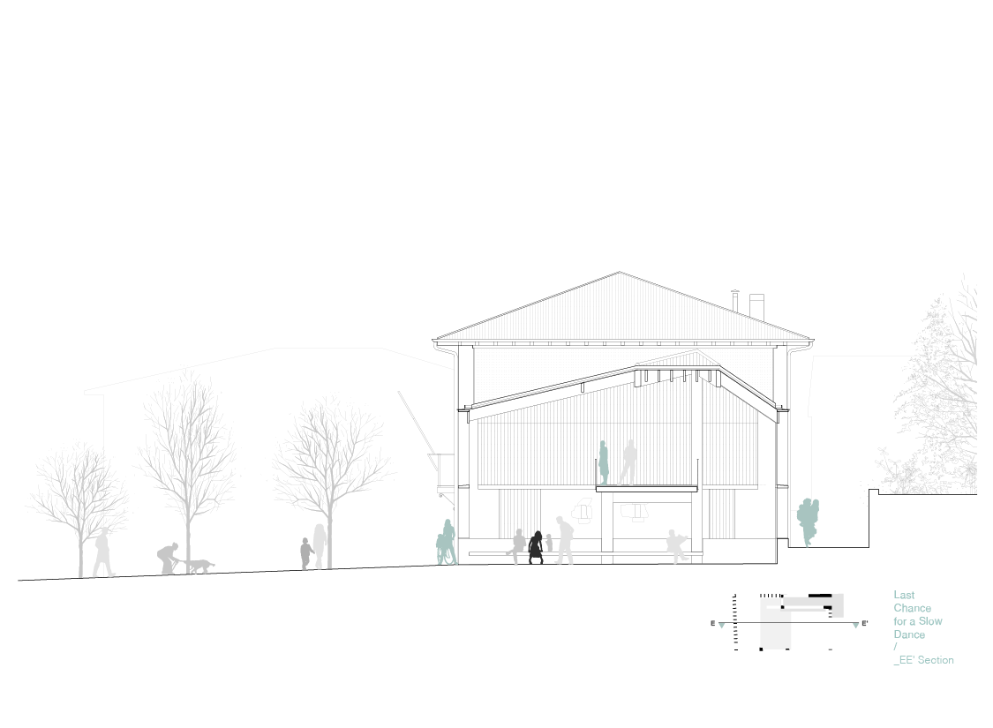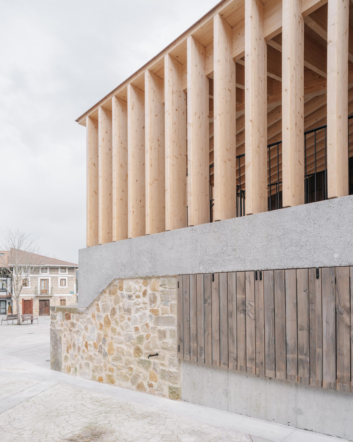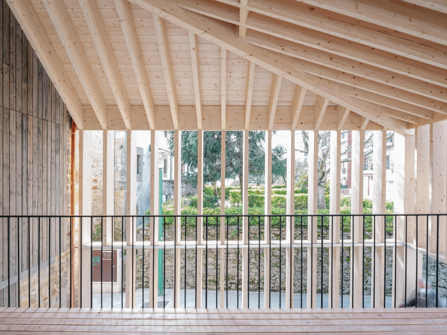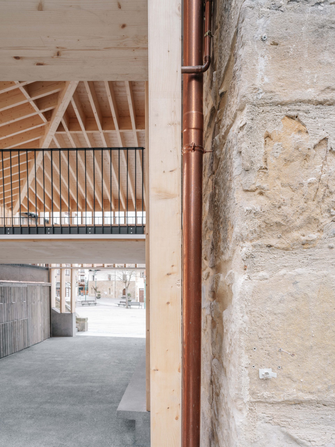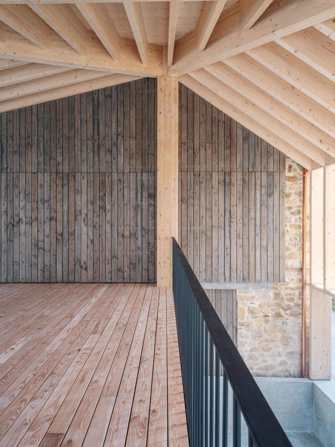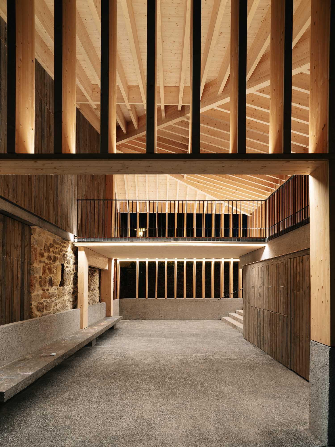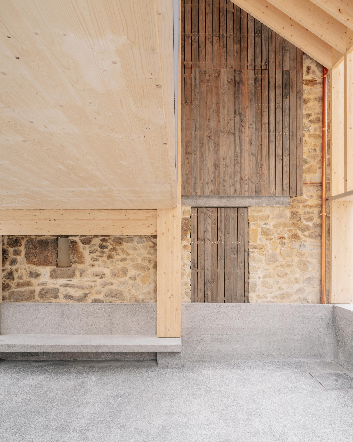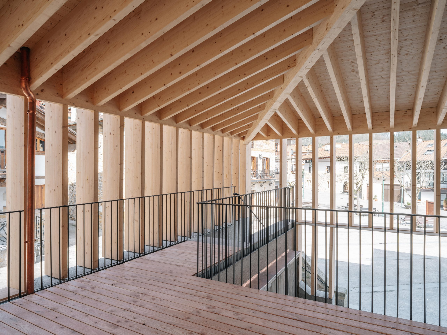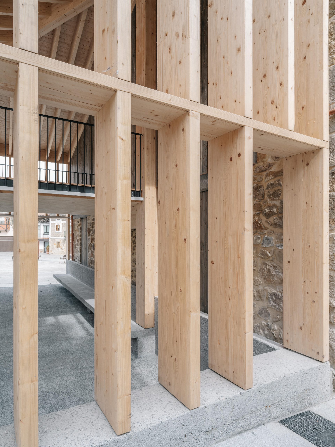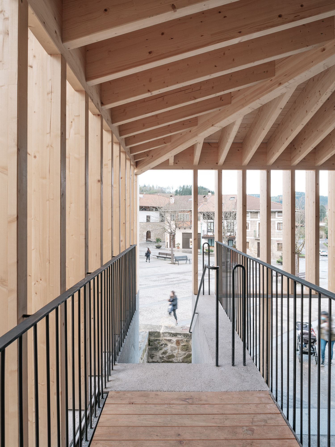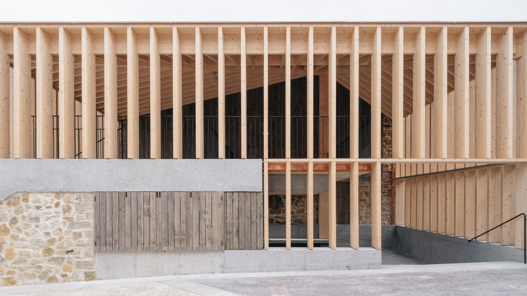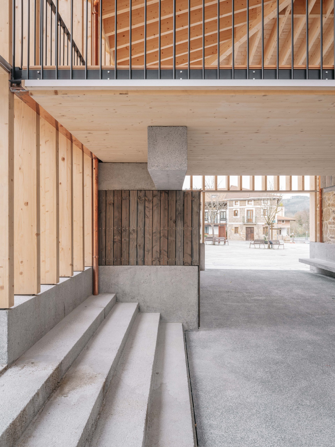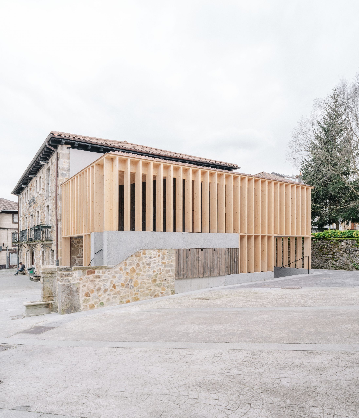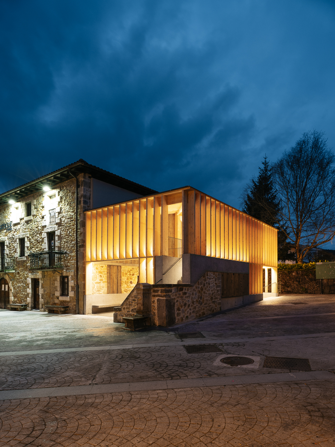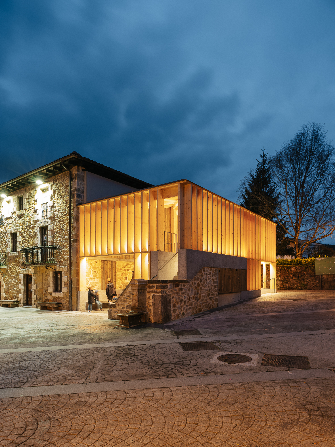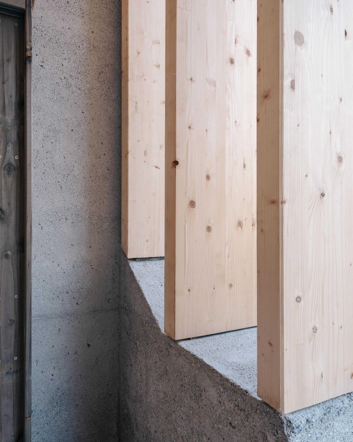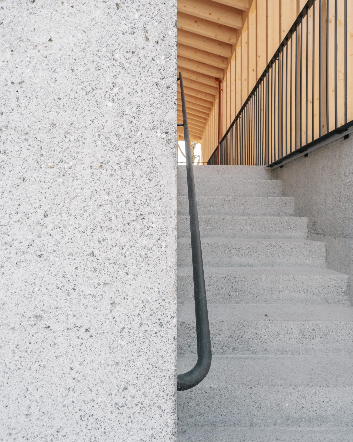Larrabetzuko aterpea_Transformation of a ruined building into a covered public space in Larrabetzu
2022 COAVN Award, 2022 Egurtek Award, 2022 AITIM Award, Finalist of the 2021 ARQUITECTURA Awards of the CSCAE, Finalist Work of the 12th Ibero-American Architecture and Urbanism Biennial, Architectural Heritage Intervention AHI European Award Finalist, Nominated for the European Prize for Urban Space 2022, Finalist of the 2021 Arquitectura Plus Awards
/
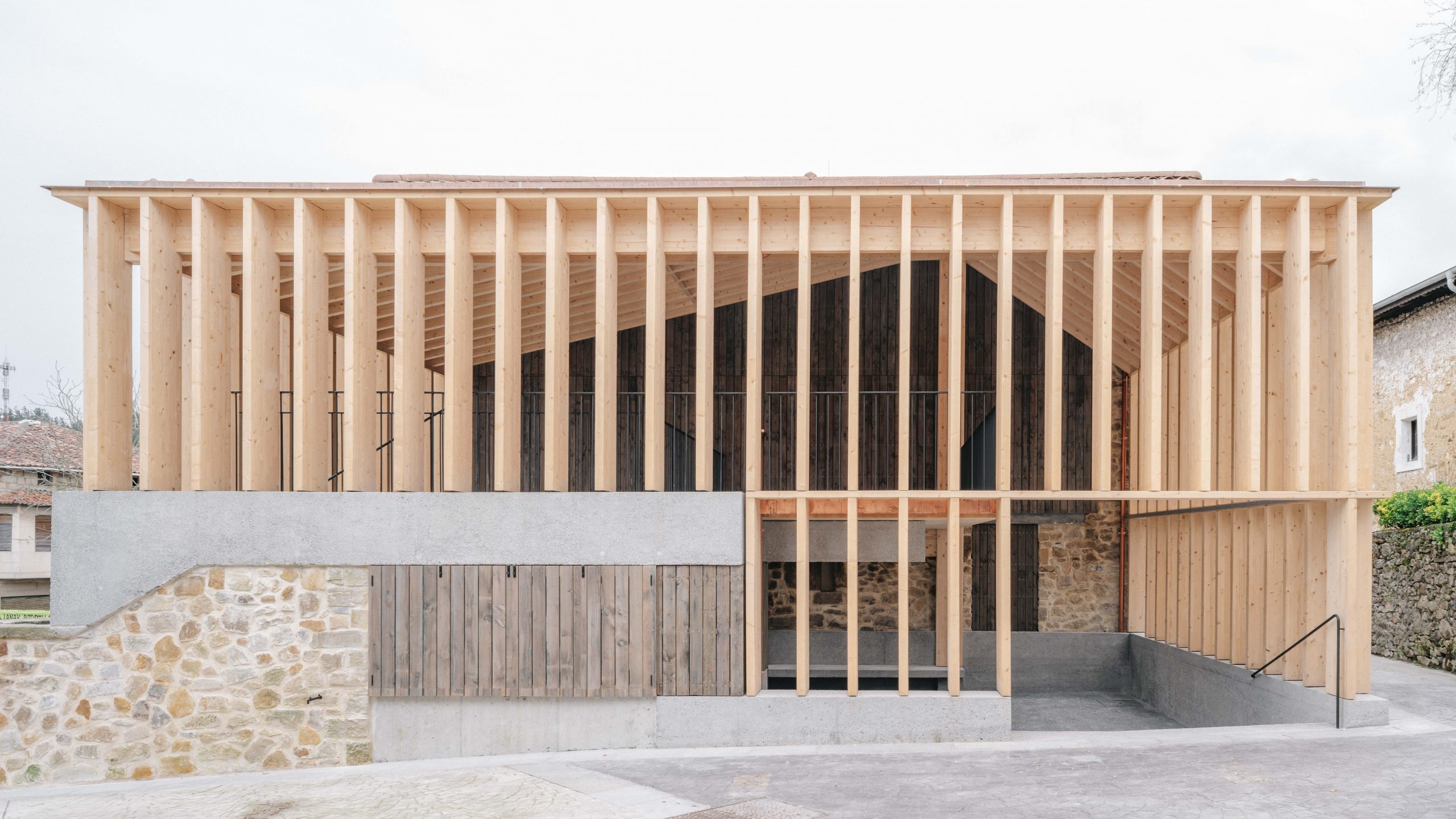
“Coughing inside your coffin,
Like at the bottom of the sea”
This is how Fugazi’s song, Last Chance for a Slow Dance, began, and that was the feeling we had at the beginning of what was finally going to be the last stage in the construction of Larrabetzu’s little aterpe. Several years had passed before, those of the toughest crisis, with different projects for different use proposals, archaeological interventions, some unexpected events and even a contractor unable to carry out the intervention to a successful conclusion. Before resuming the works, the building had to be redesigned again, to leave it the same it was at the beginning, but solving the problems generated in the disastrous first phase of its construction. It was indeed the last chance for a slow dance.
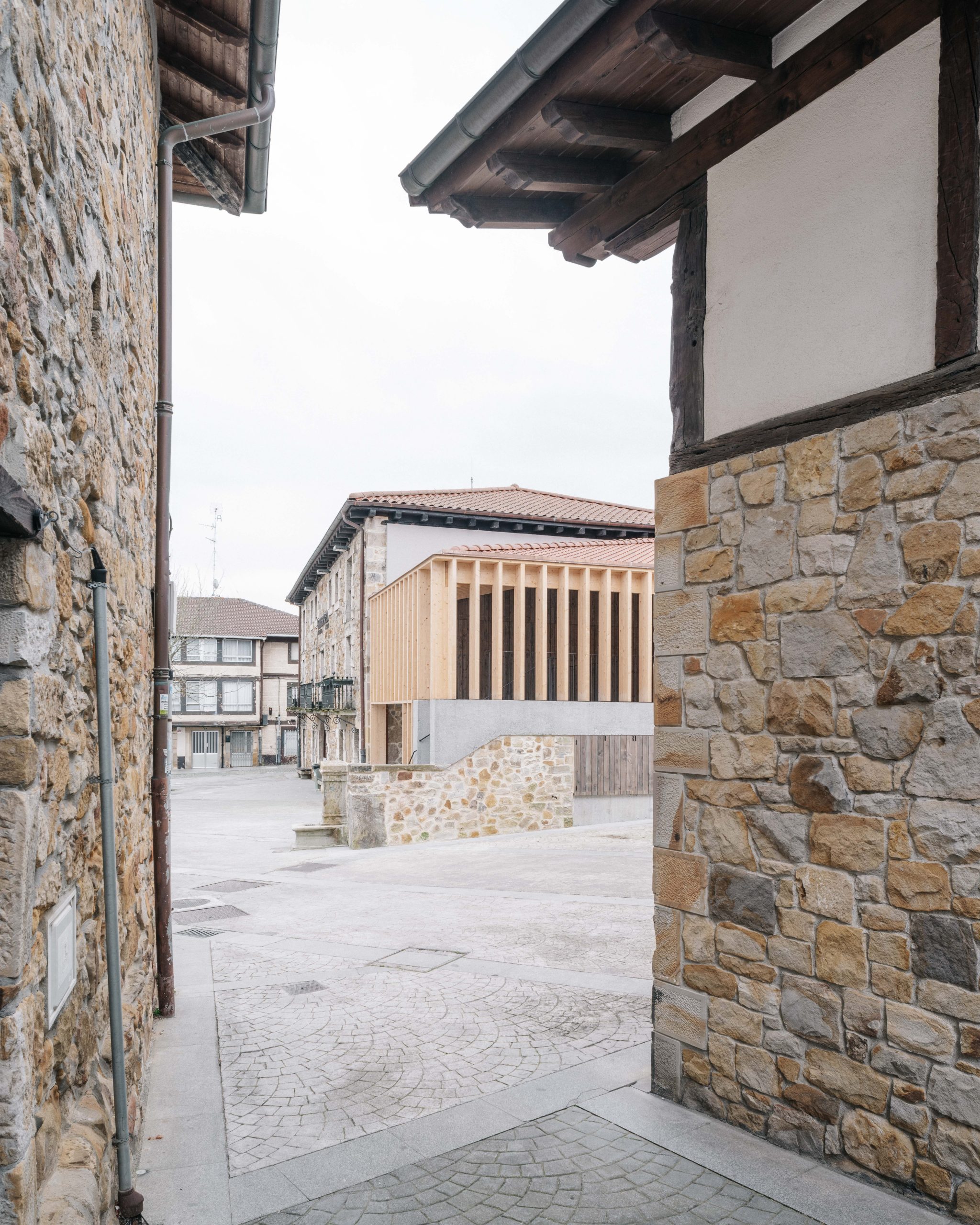
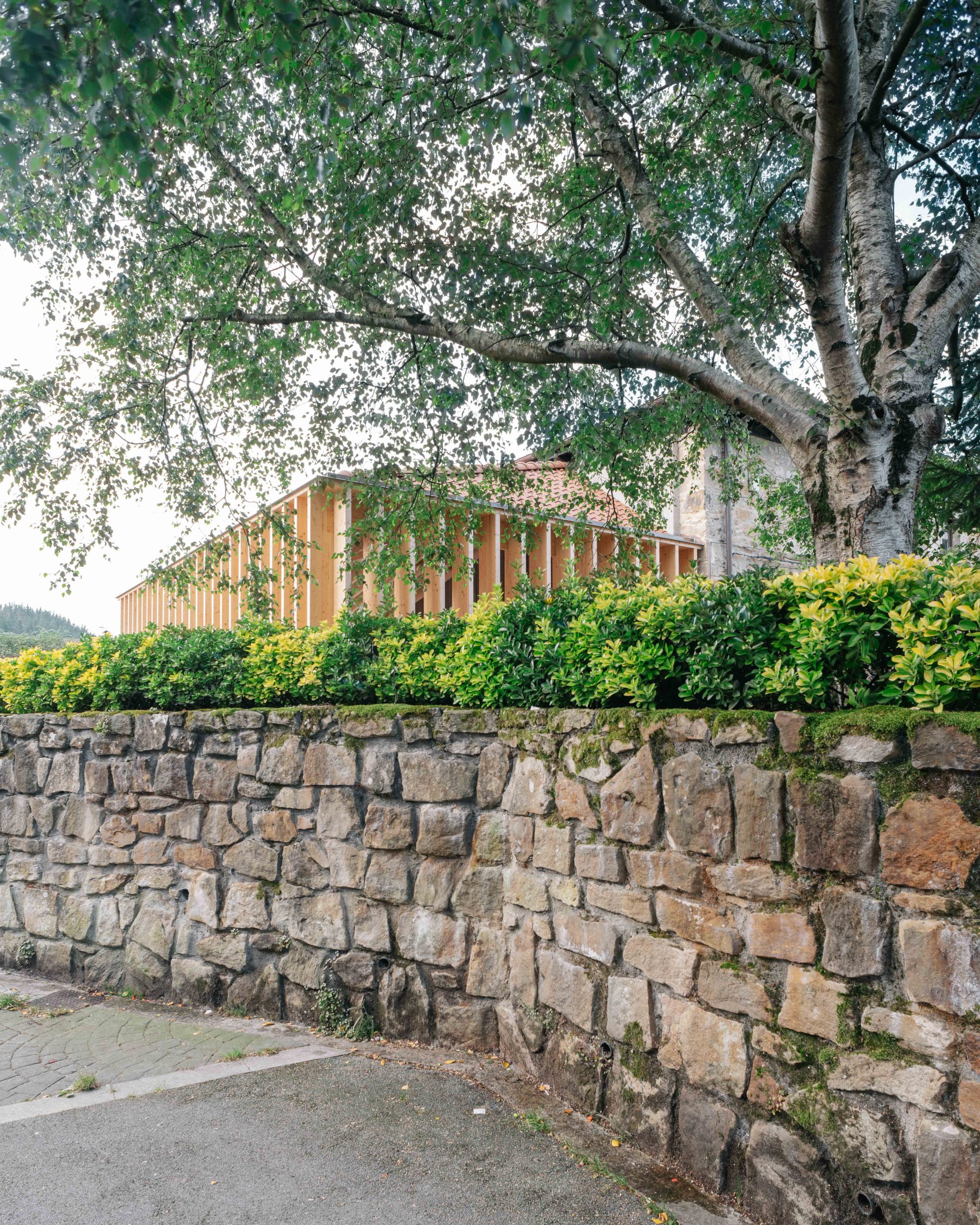
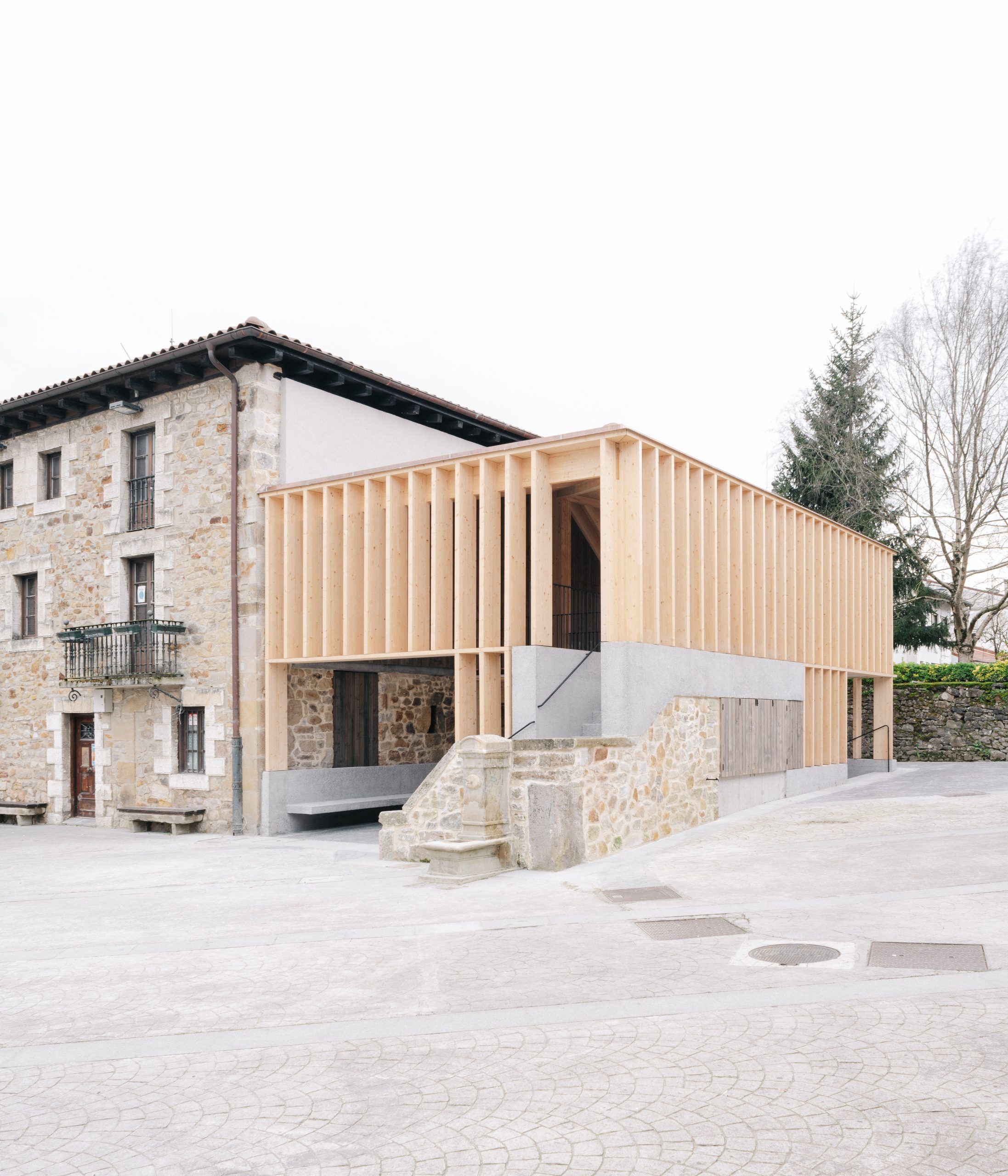
An aterpe in Basque language is a refuge, a covered place or a shelter. In the Basque regions it is used – indistinctly in Euskara or Spanish – to define a covered open space, so necessary due to the rainy climate of the country. Given the lack of covered public spaces in the urban center of the municipality, during the development of the first draft for the refurbishment project of the Larrabetzu town hall building, the idea of replacing the building attached to it, emerged. The building, almost disused and of little architectural value, would be transformed in a covered outdoor space that could complement the public space that surrounds the town hall. This place, which, as herriko plaza – town square -, is the most important and central area in the urban fabric of the town, and which therefore brings together many of the social and recreational activities of the citizens, did not have covered outdoor and open spaces. The aterpe, even with its modest dimensions, aims to alleviate this lack, creating a space protected from bad weather but at the same time open, ventilated, bright and highly permeable, which also, due to its volume and architecture, integrates silently into Larrabetzu’s urban plot.
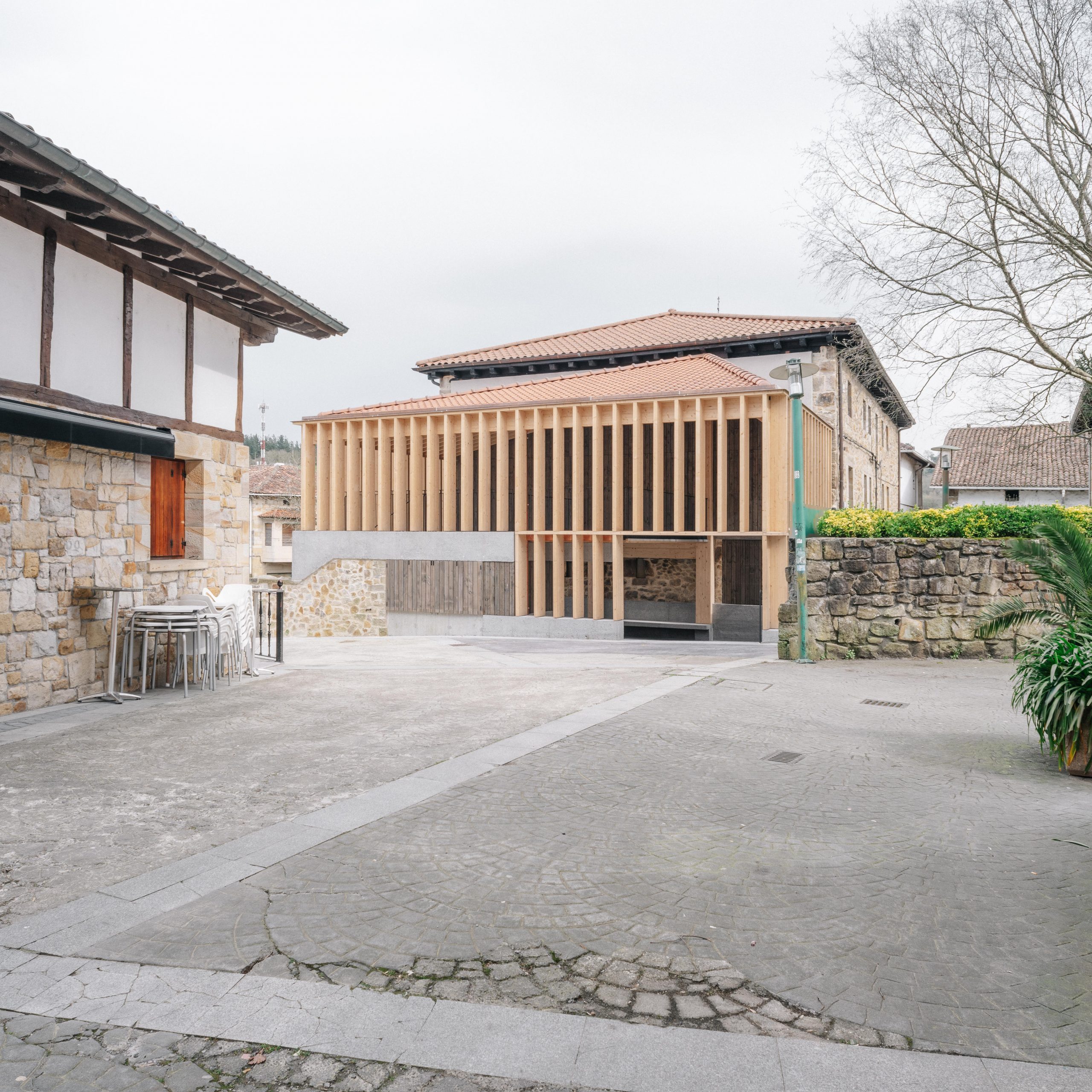
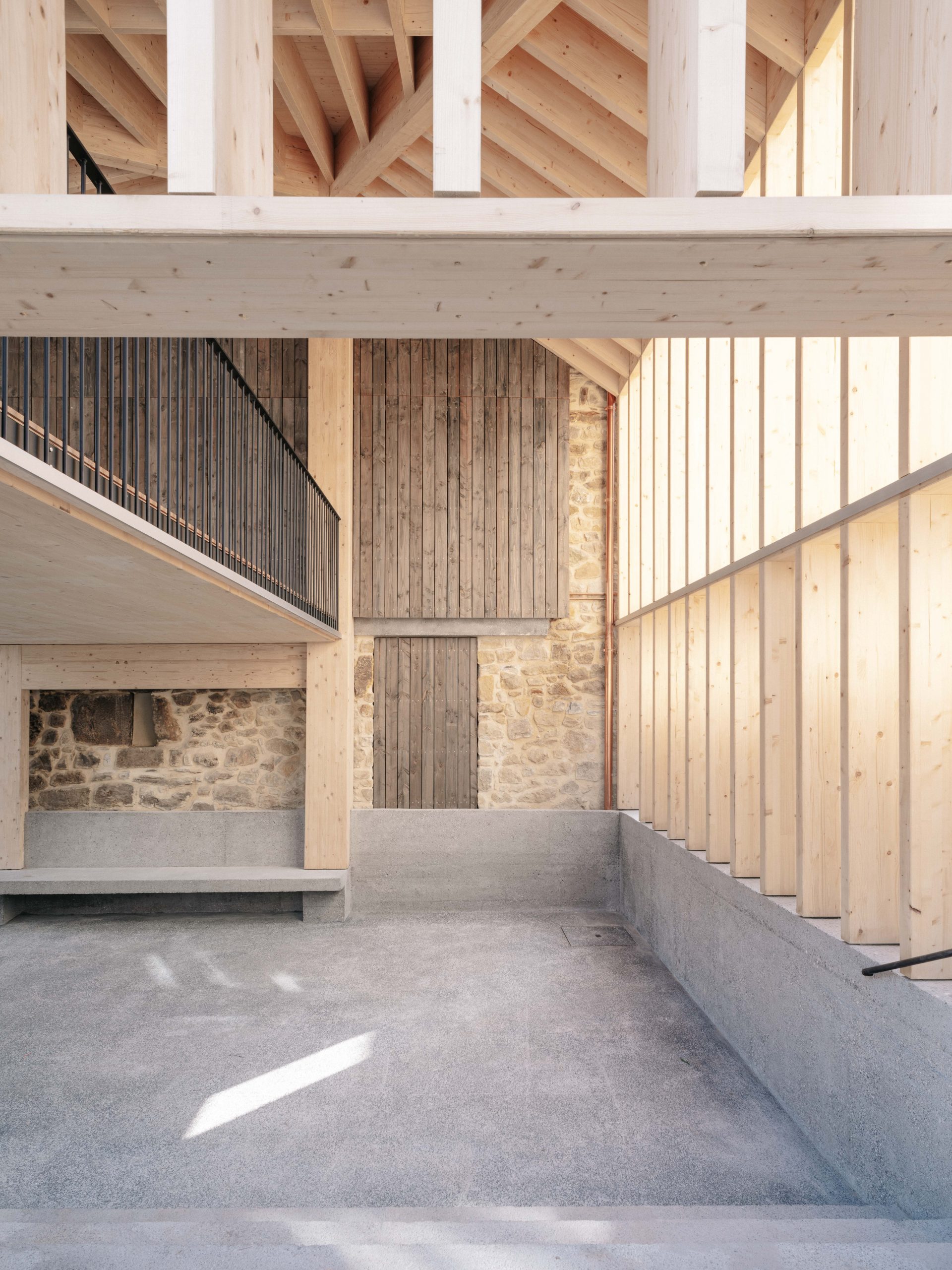
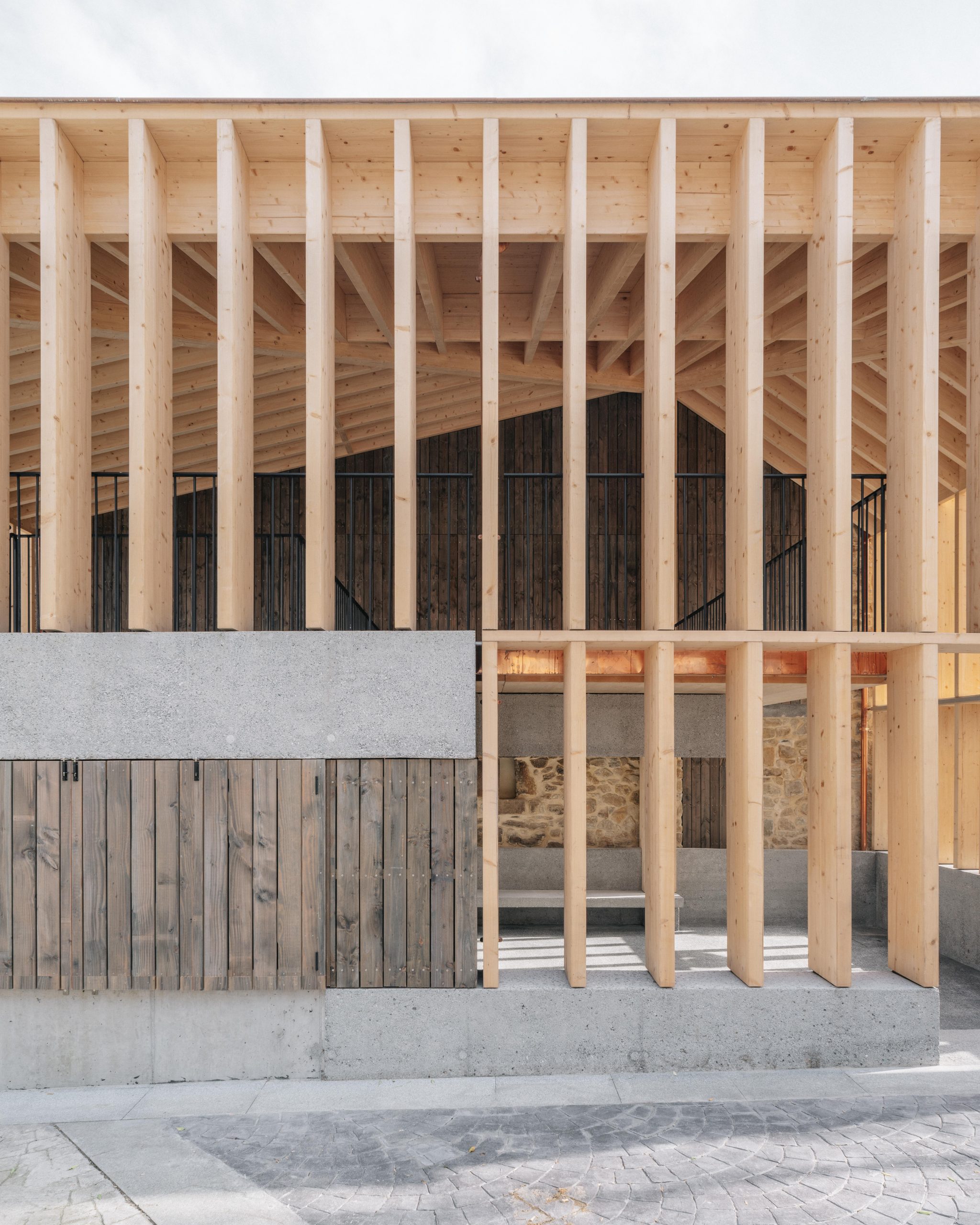
The new covered public space is configured by means of a structure that acts as an envelope for the new volume, very similar to that of the previously existing building. From a similar perspective of respect for pre-existence, the project aims to recover the original physiognomy of the dividing wall of the town hall building, as well as the integration of the external stairs and the annexed fountain in the new building. Through its identification in the collective memory of the people of Larrabetzu, this gesture contributes to the assimilation and quiet integration of the new building, both physically, in the well cared for and protected environment of the old town; and temporarily, as another substrate in the history of the place.
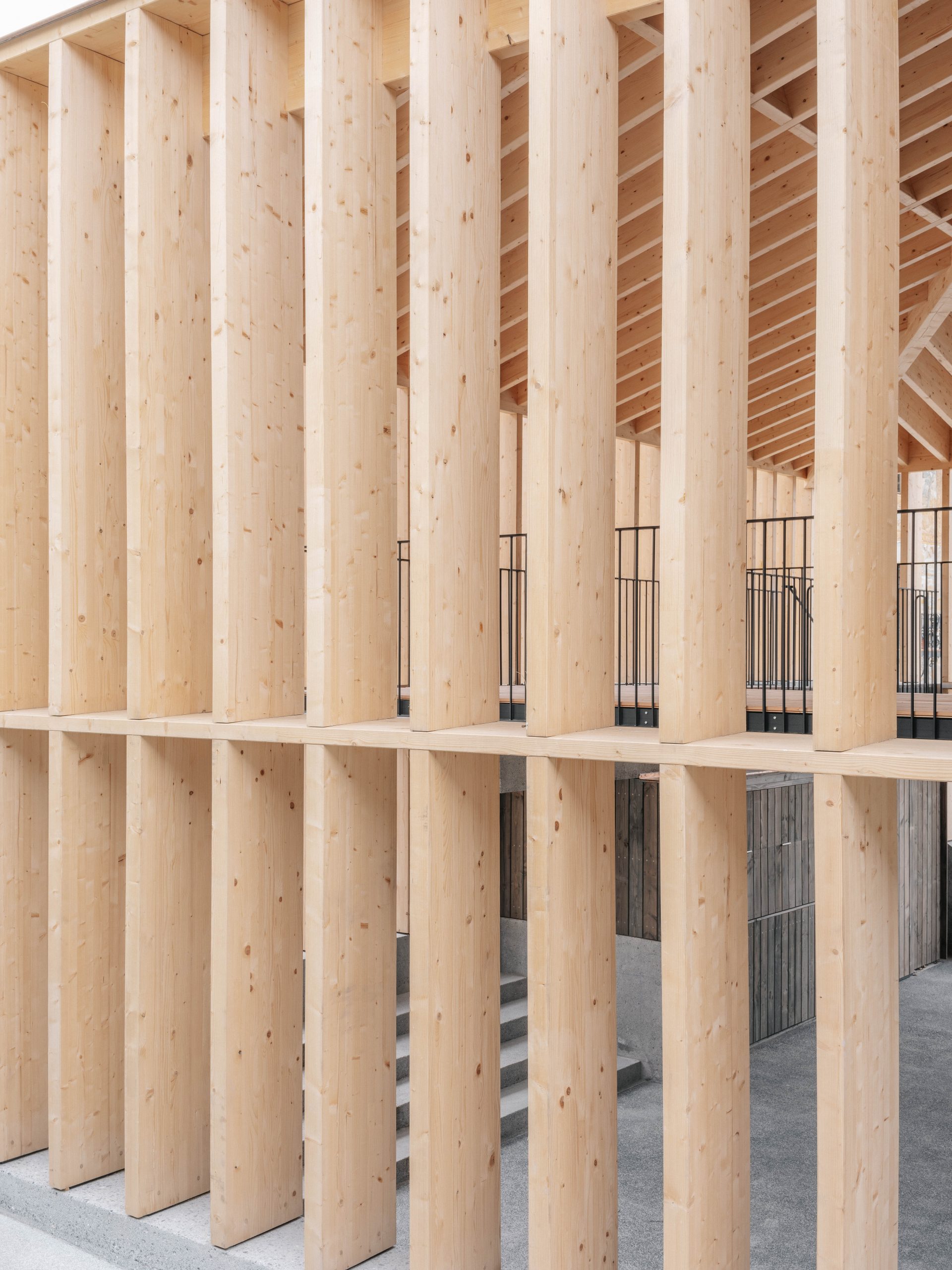
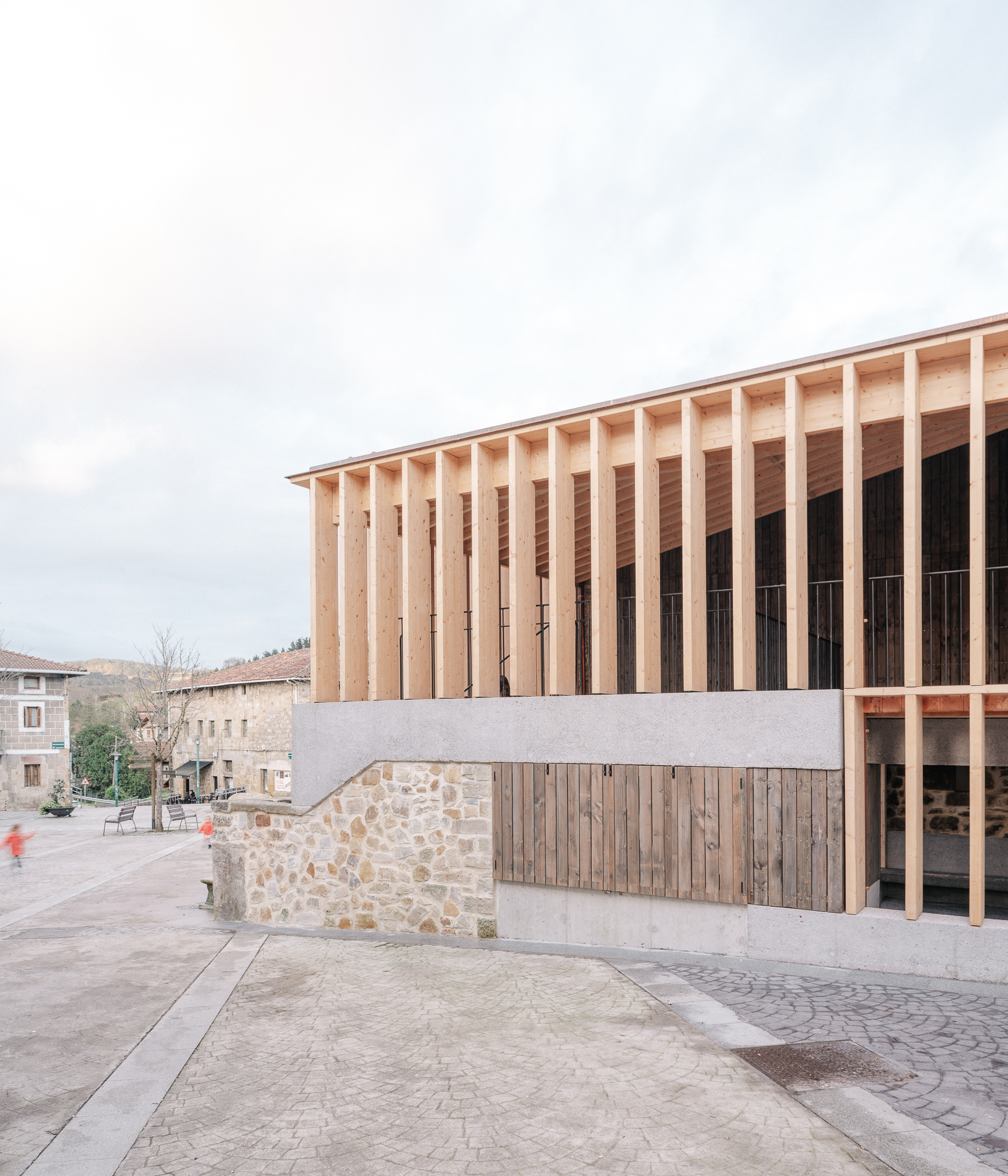
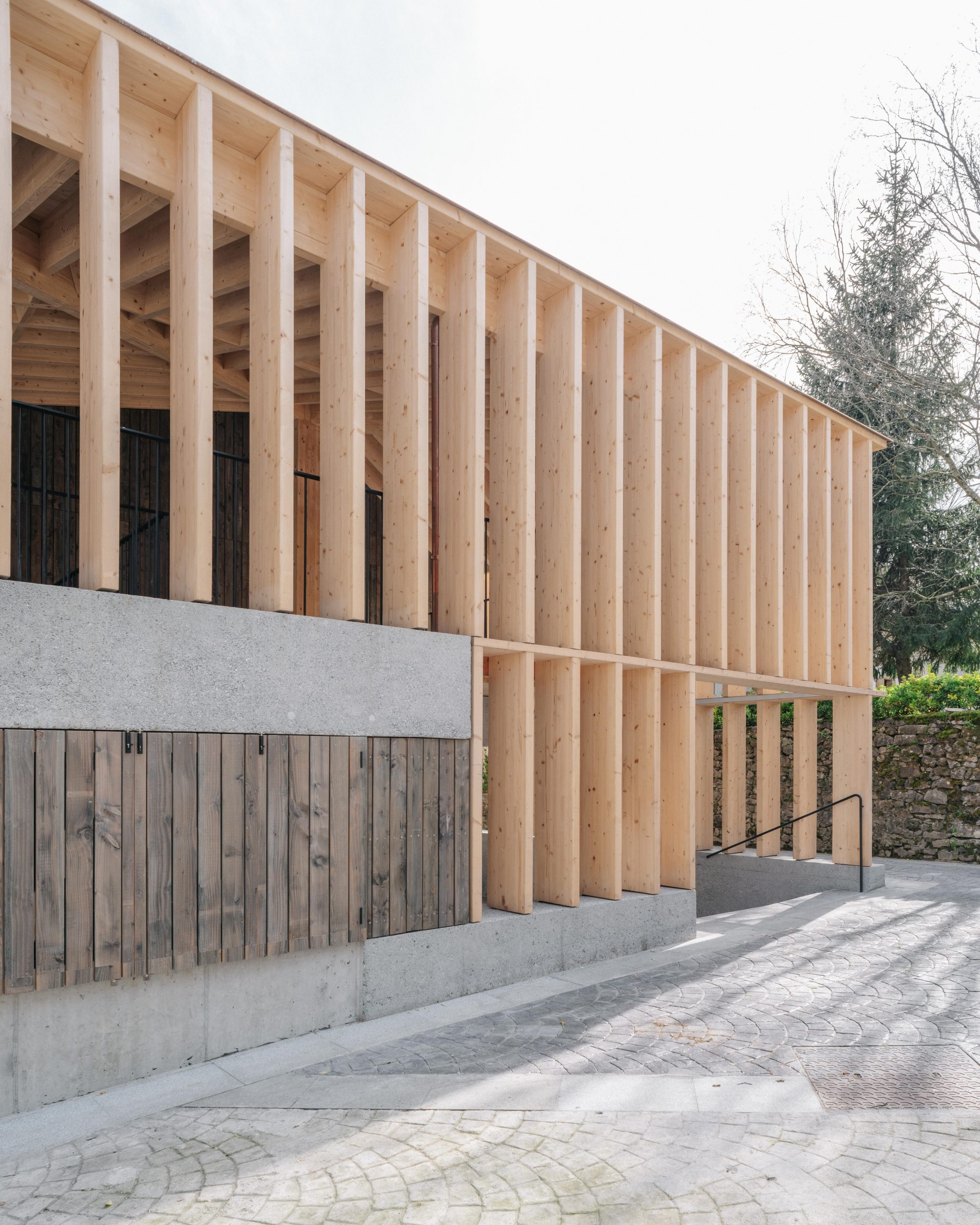
The structure of the outer covering that makes up the space, made of laminated wood, consists of a series of structural ribs that serve as an open and ventilated envelope and support three slopping roof planes. The structure is complemented by a single large wooden pillar attached to the town hall building that supports both the roof and a mezzanine. The latter, a cross-laminated timber slab, by means of a small portico at one end and a large cantilevered concrete beam at the other.
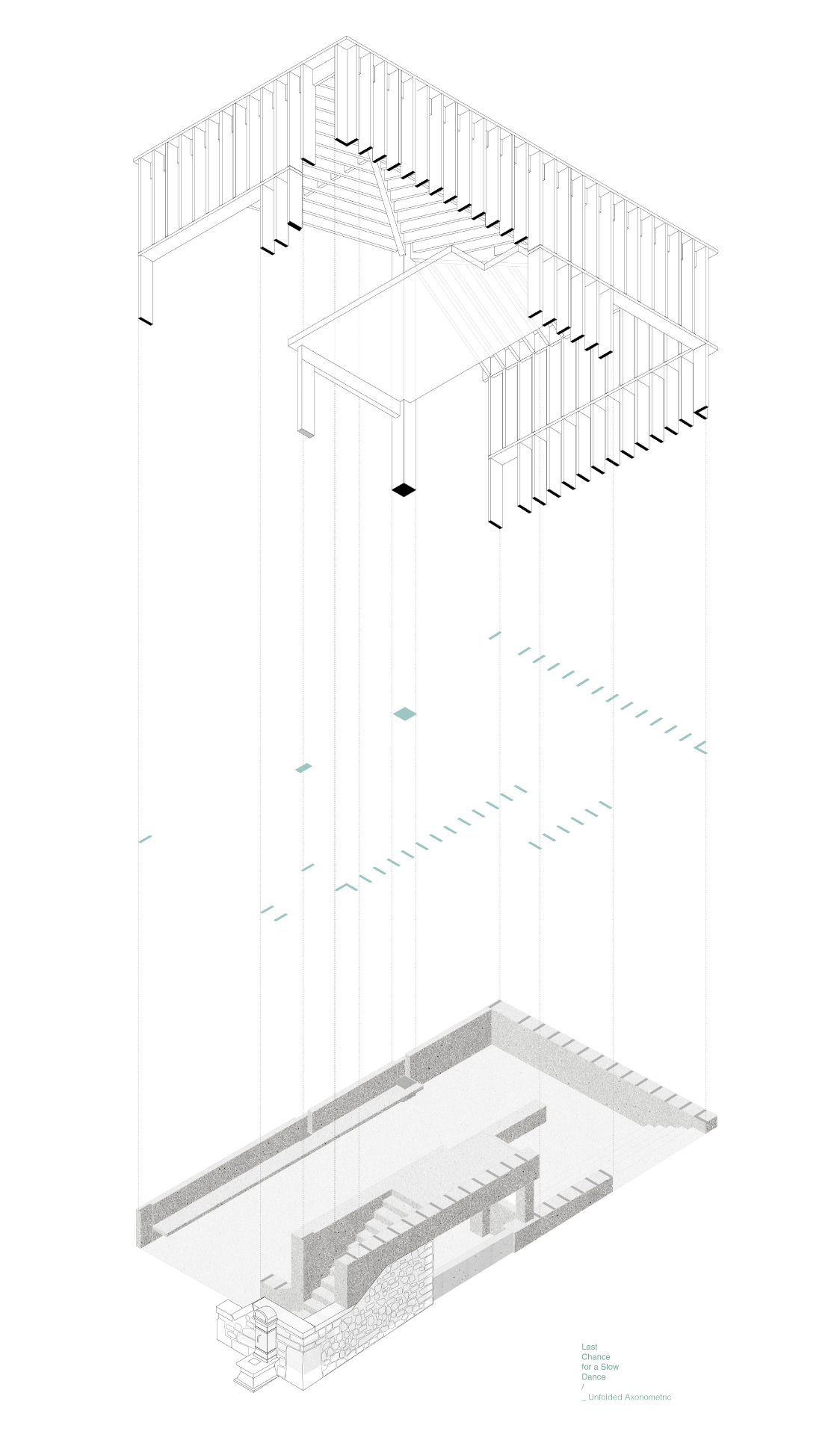
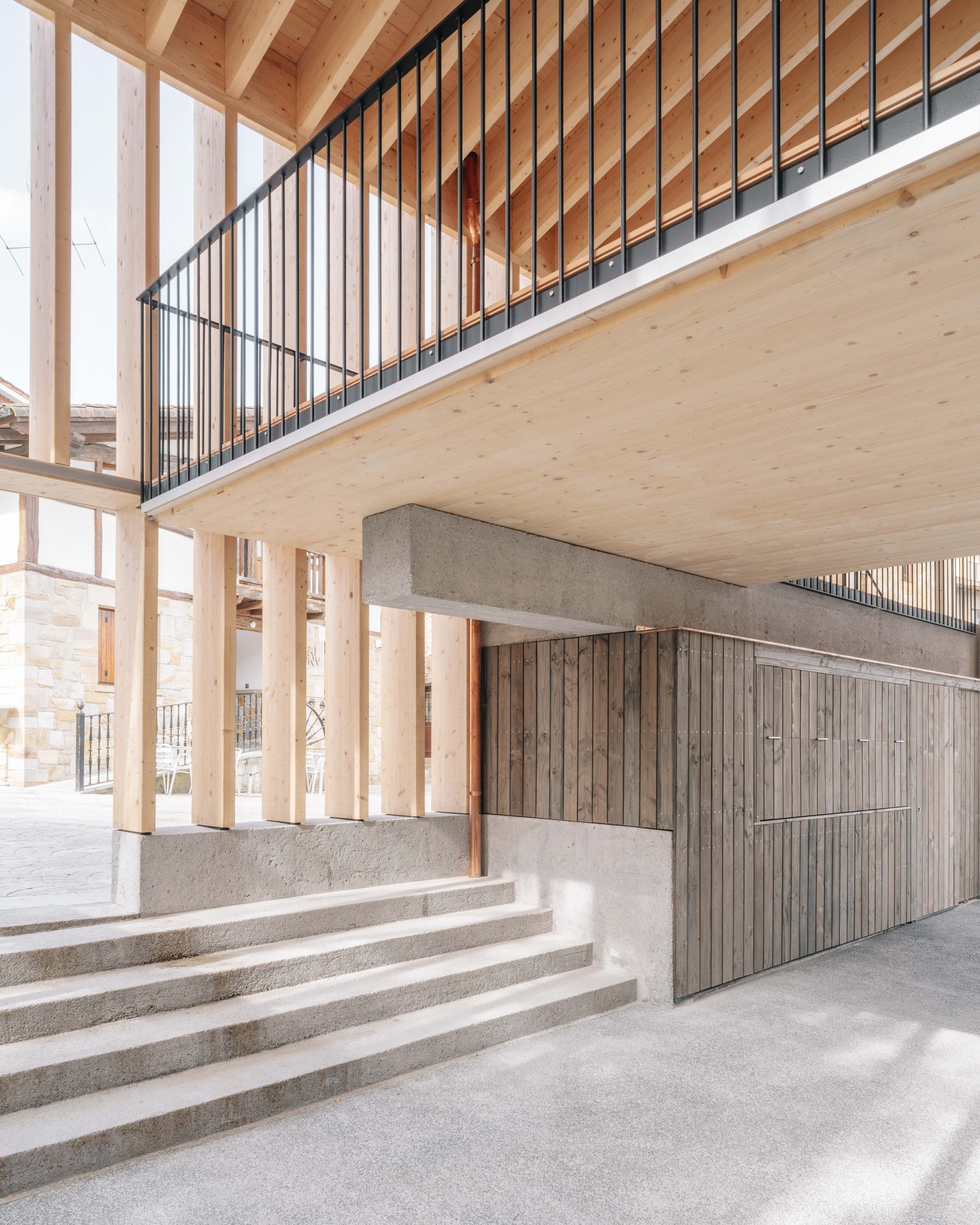
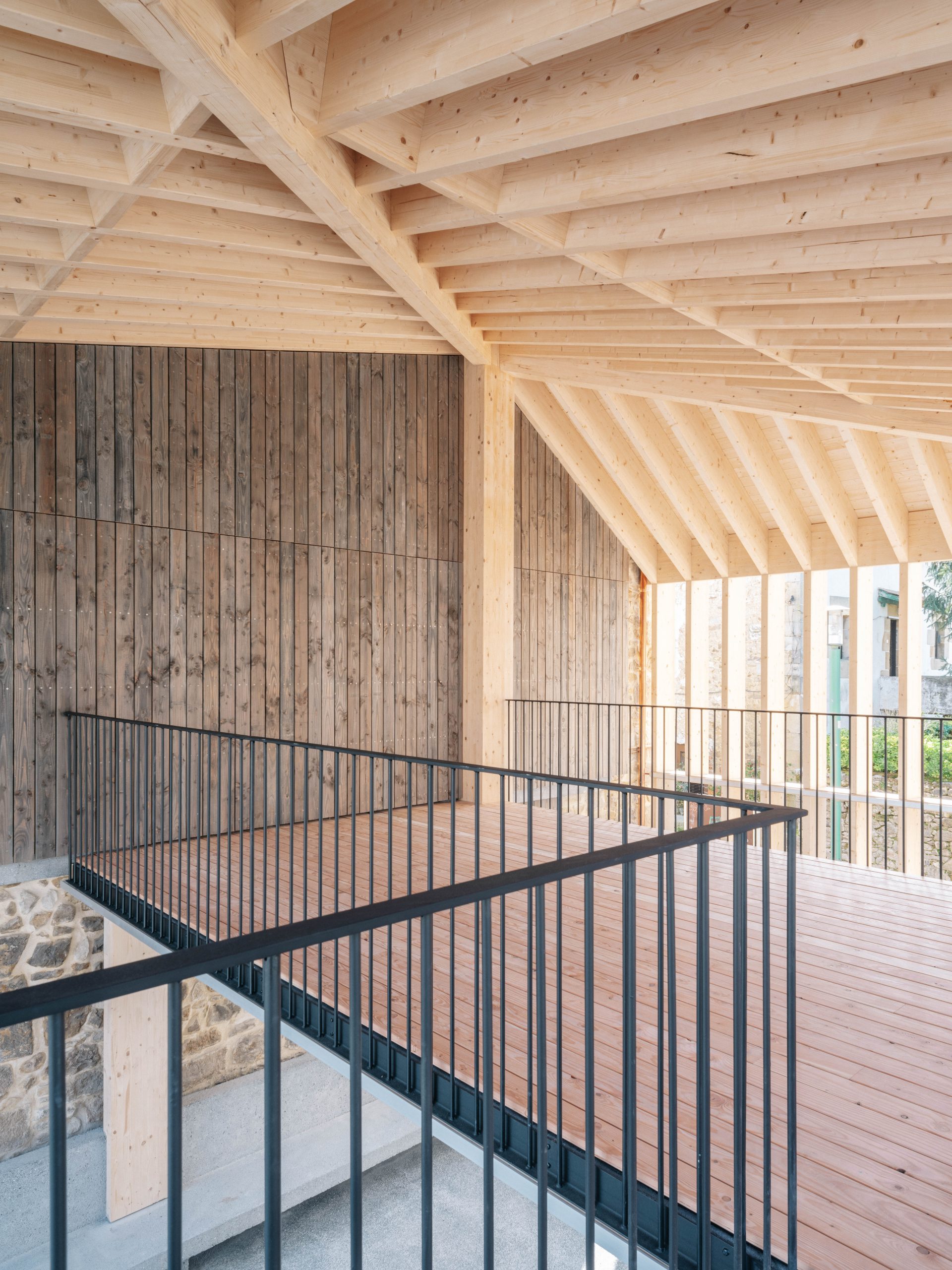
The space is distributed over two floors. An open plan ground floor, which houses a small bar or multipurpose stall or txosna, for daily or occasional uses, linked to the activities that take place in the public space, and a small upper mezzanine, accessible from the external stairs. Once the town hall building refurbishment project is carried out, the mezzanine floor will provide the plenary hall with a direct access and evacuation exit. This mezzanine complements and enriches the covered space, making it more versatile as it can be used in multiple ways, such as a pulpit, a stage, etc.
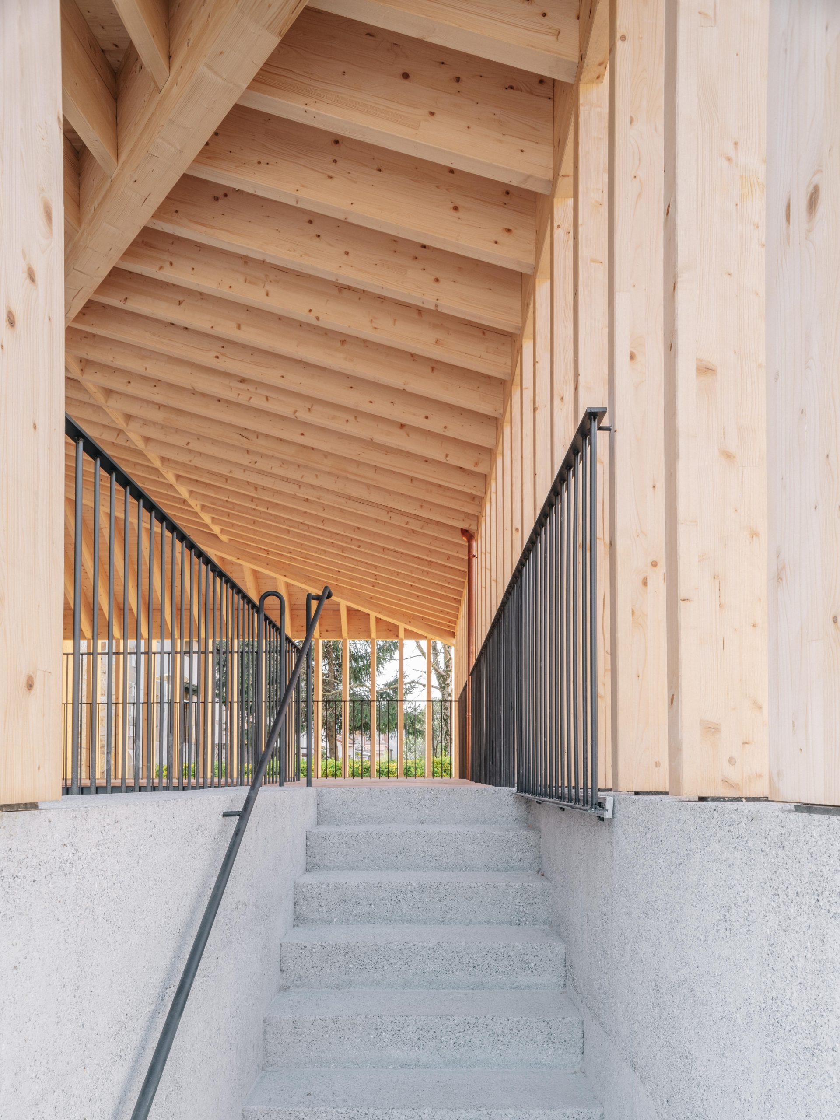
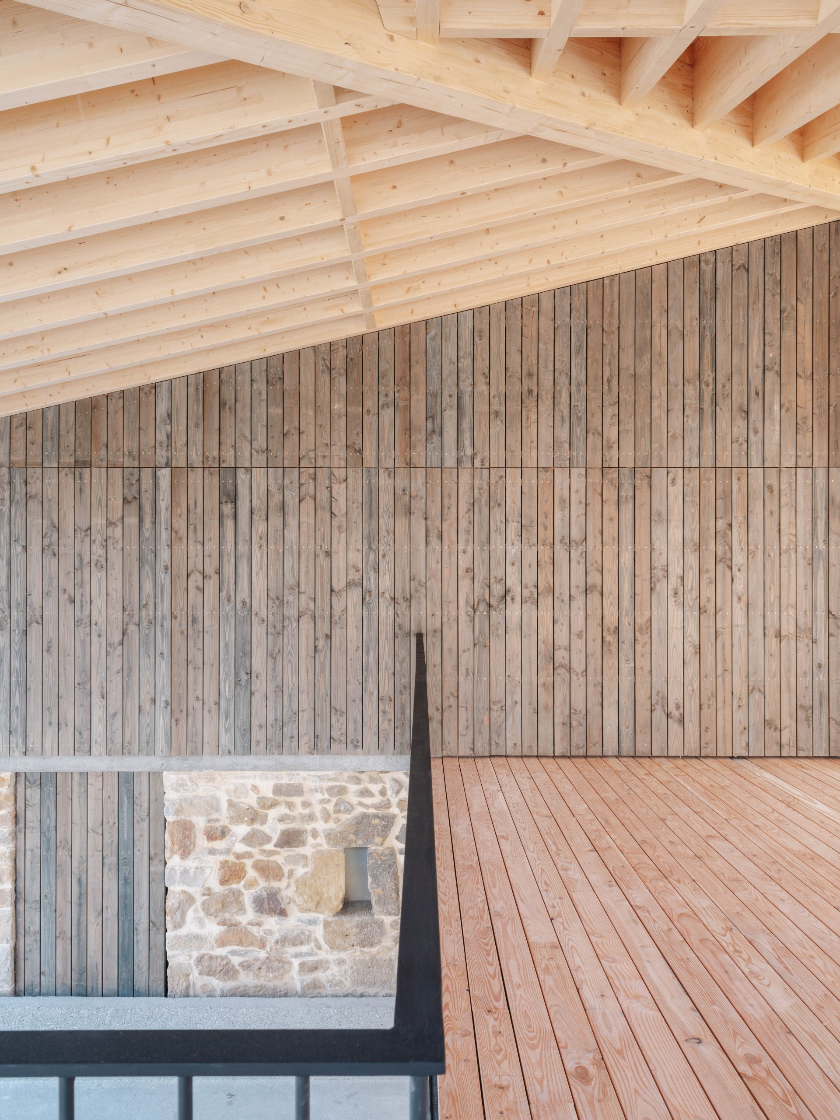
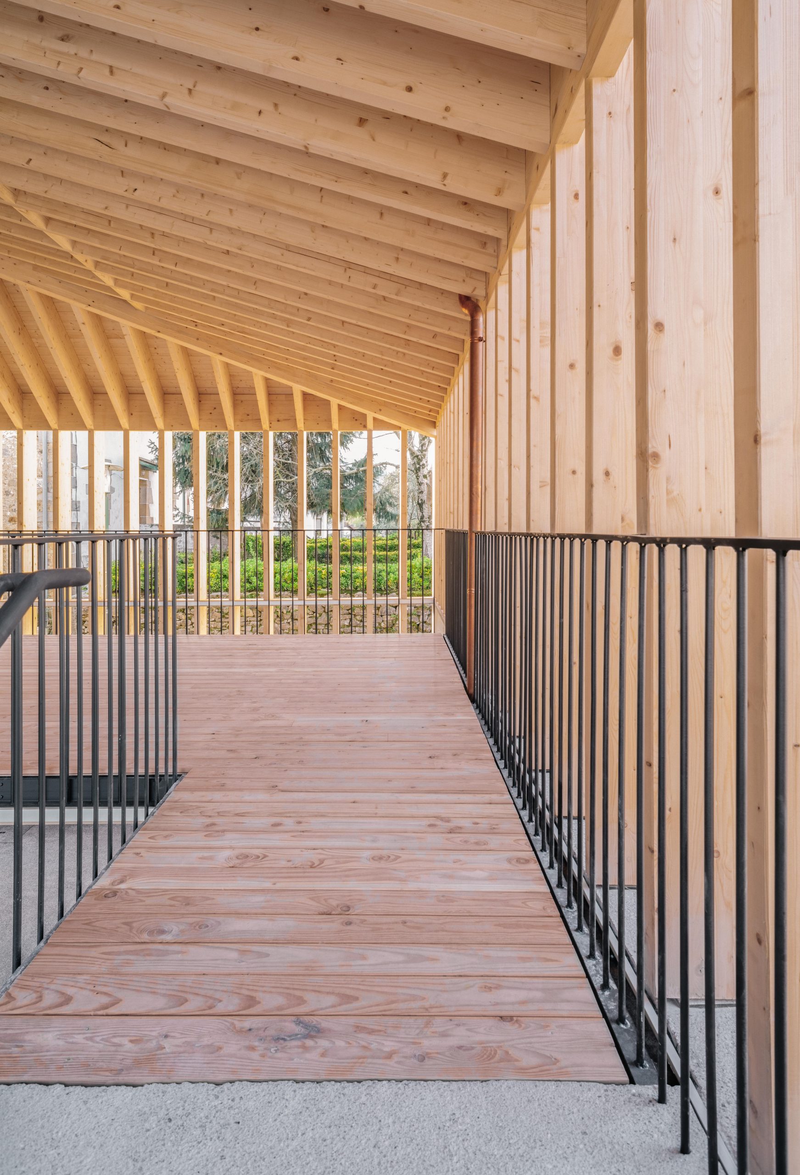
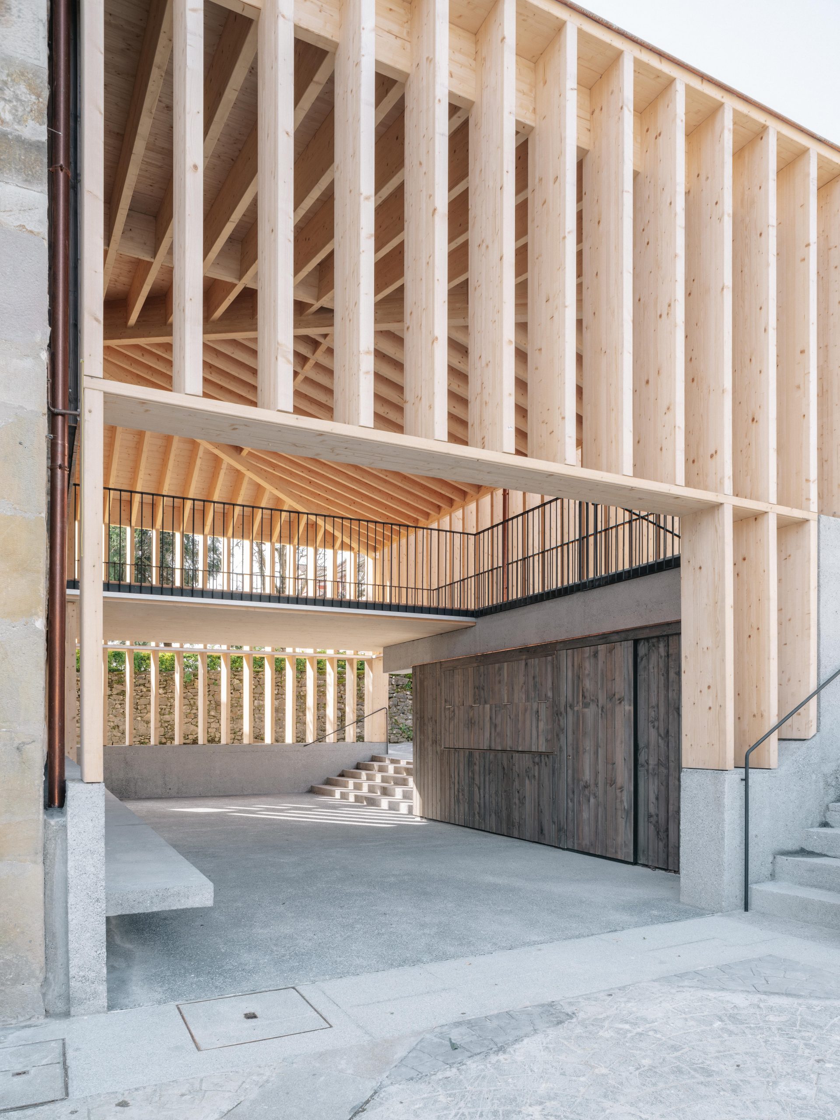
The proposal favors the maximum permeability of the covered public space so that a large number of structural ribs disappear on the ground floor to configure two large entrances, one from the main square and the other from the west façade, following the usual routes on the square. A small window allows access from the south alley, although this does not take place at the same height. The arrangement of the pillars gives the space a wide visual permeability, and a public lighting installation using linear LEDs generates a suggestive and balanced lighting that can also be regulated and is highly energy efficient. From outside, the aterpe acts as a lantern, illuminating the square with a diffuse and subtle light.
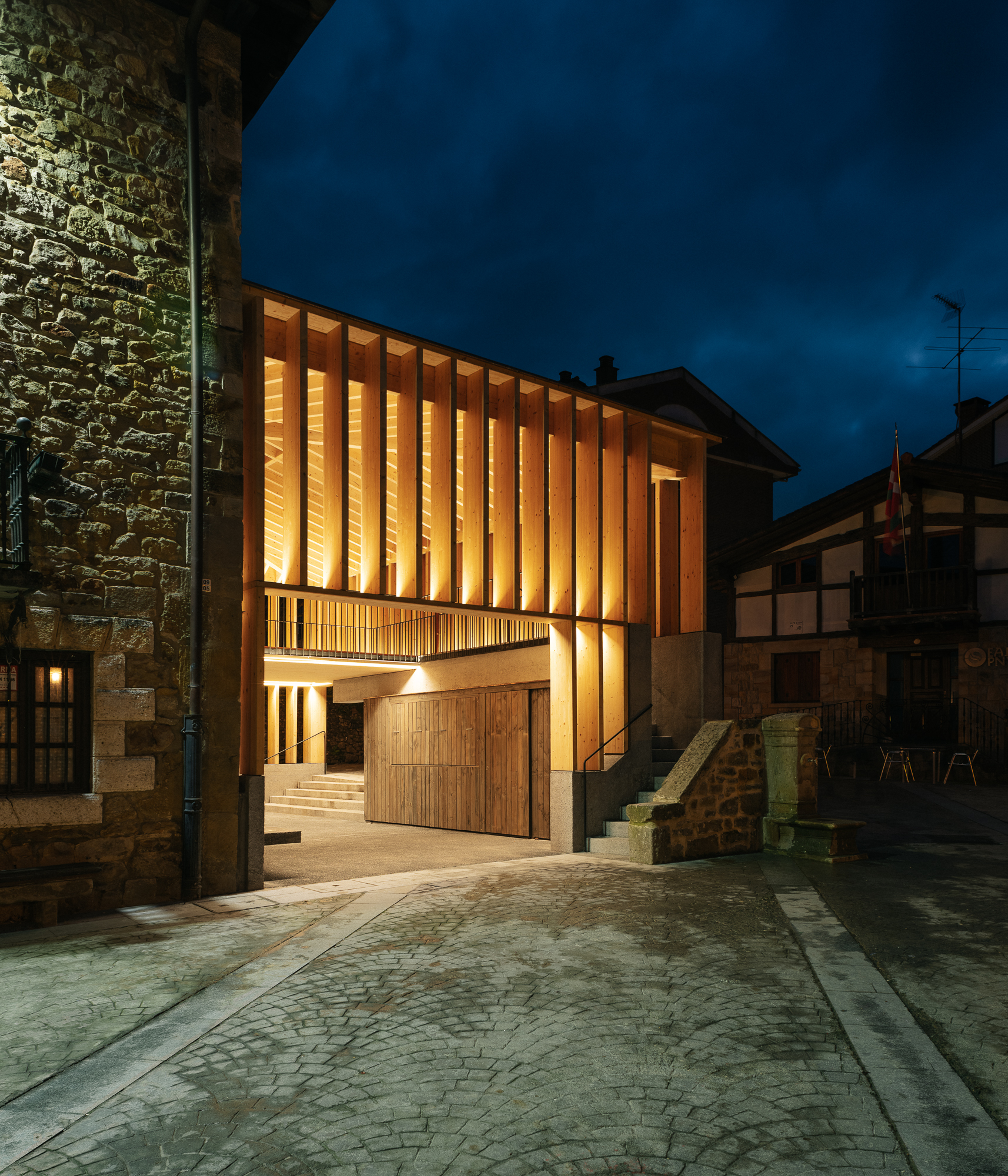
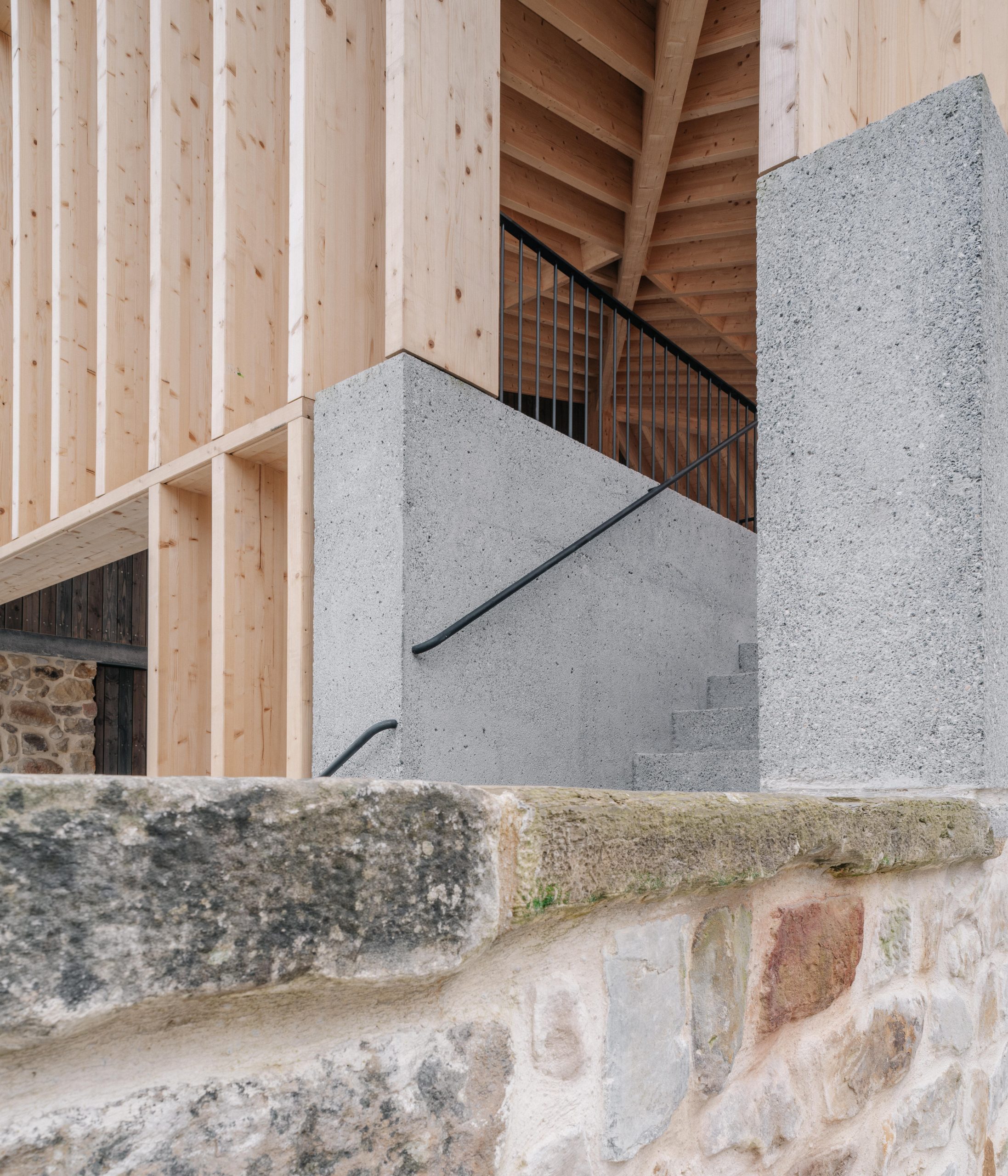
As for the image of the building, it offers a contemporary one that it is at the same time respectful of the local architectural tradition both in its shape and volume, in accordance with the previously existing building, as well as in its construction and finishing materials. The chosen materials, wood and stone, and a treated, stone-looking concrete, contribute to the correct integration into their surroundings.
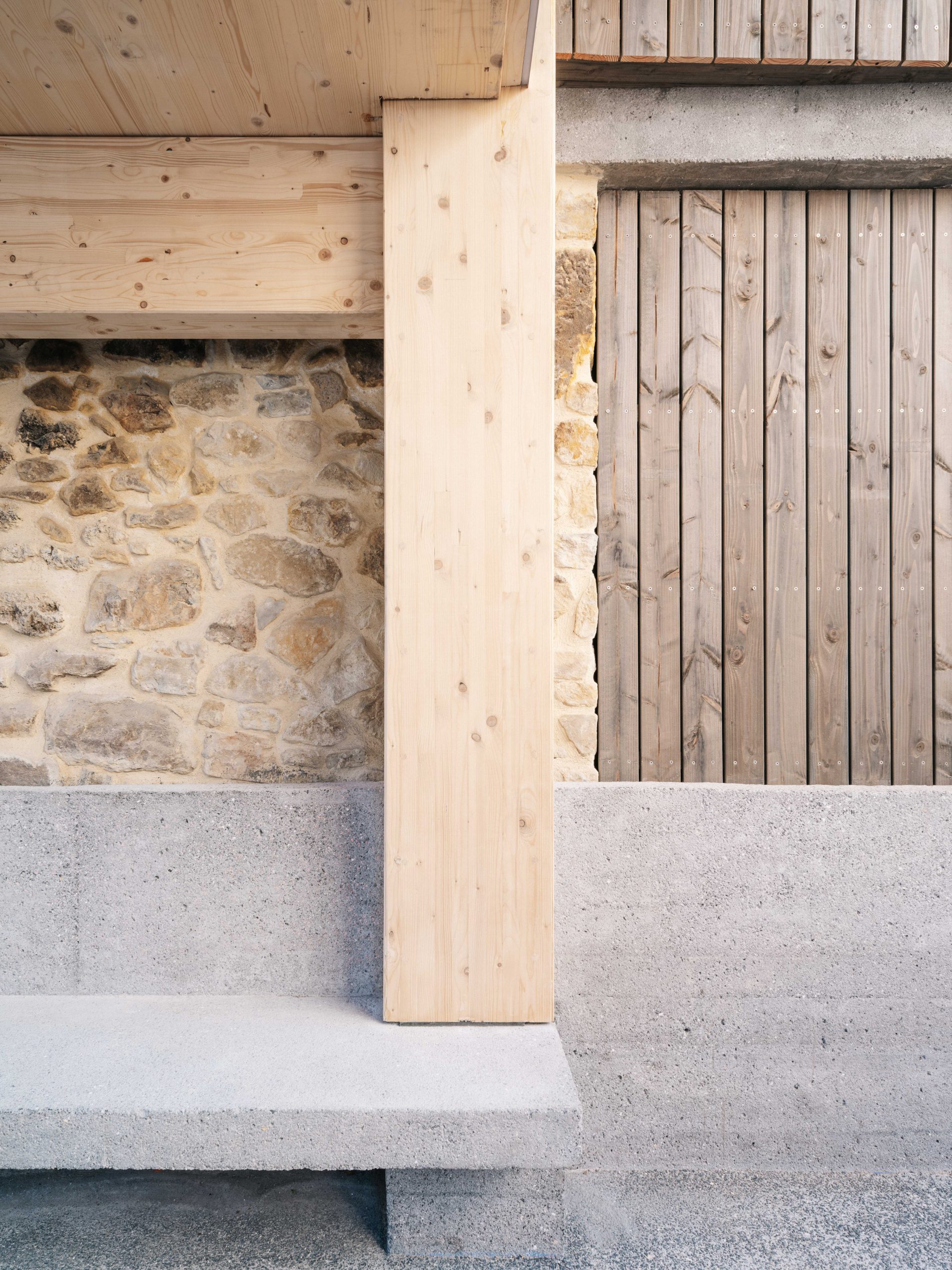
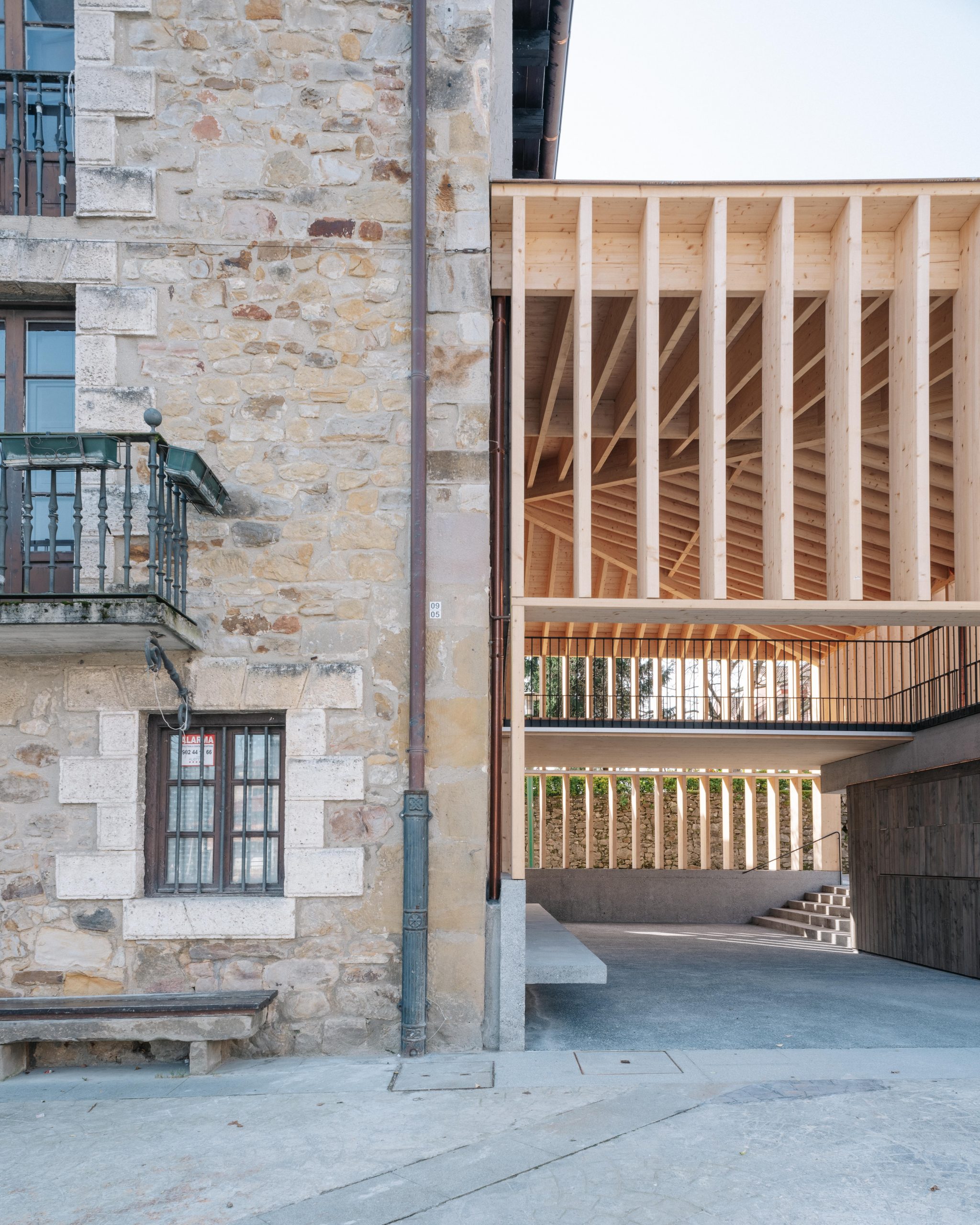
In addition, the intervention to replace the previously existing building with one that is clearly distinct from the main building, and the restoration of the dividing wall as a new façade, helps to enhance the compositional value of the complex, adding value to the town hall building, thus integrating the new building, despite its contemporary appearance, in a much more harmonious and silent way in the town square of Larrabetzu.
