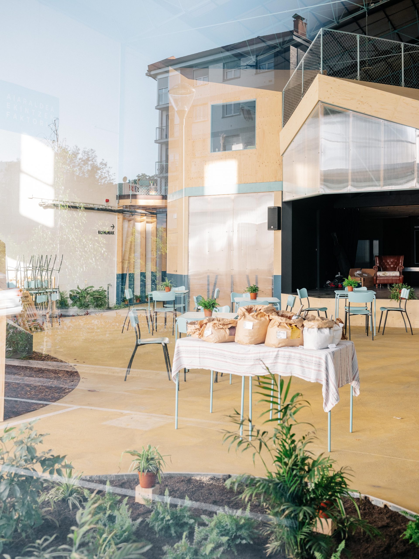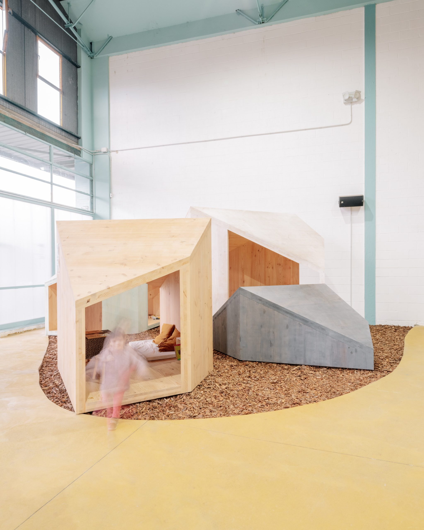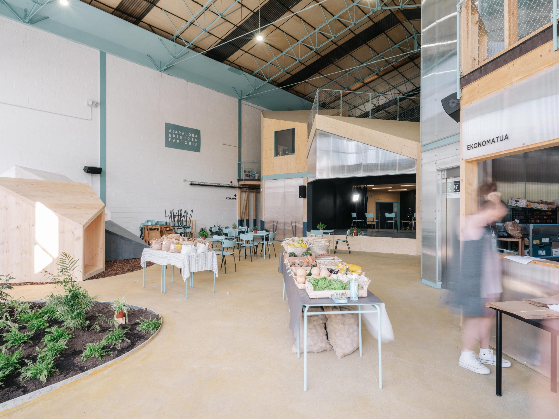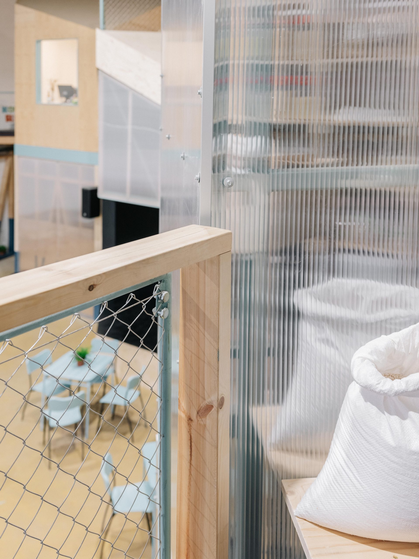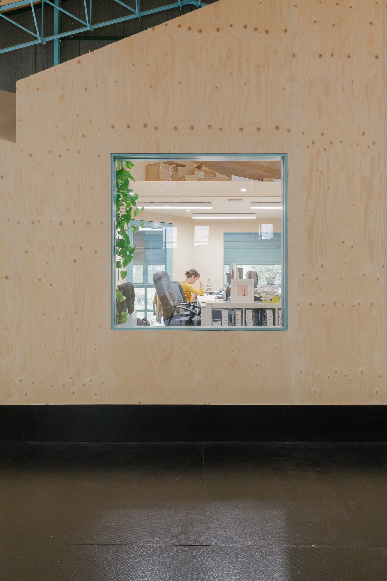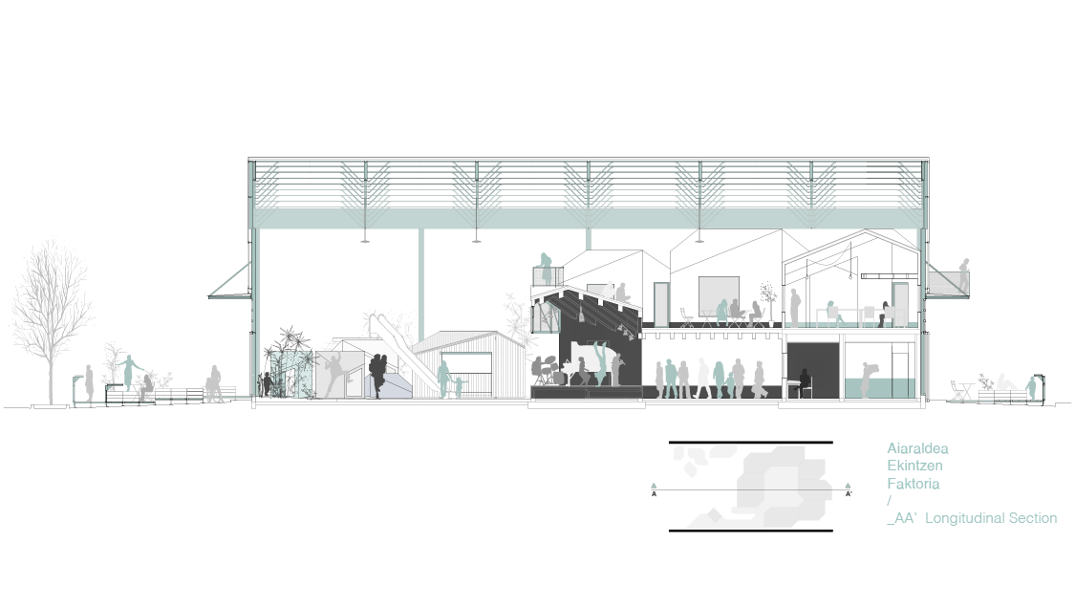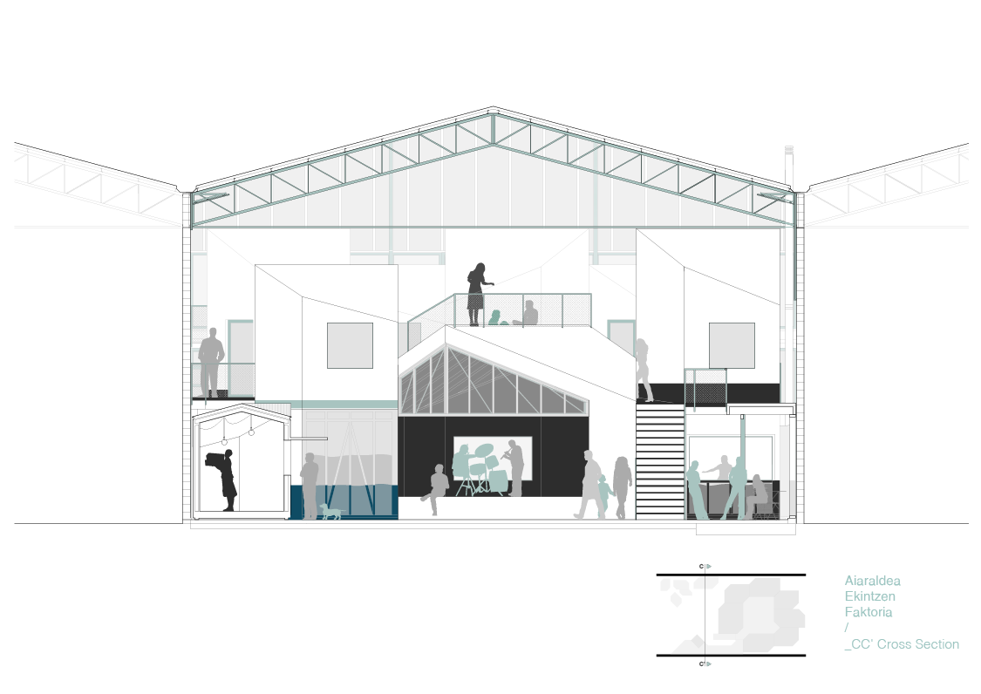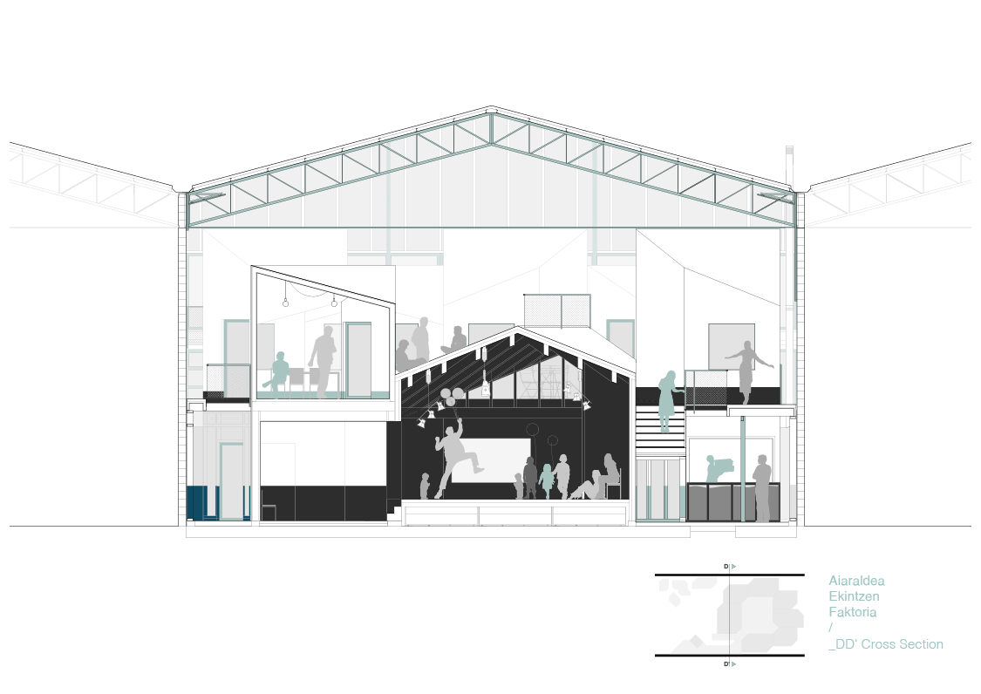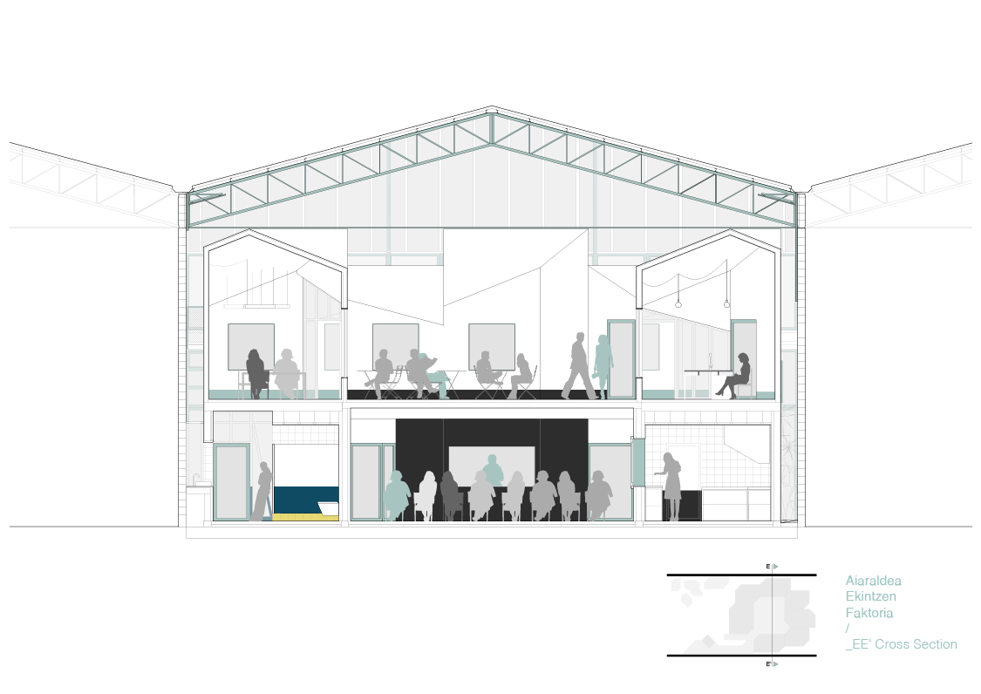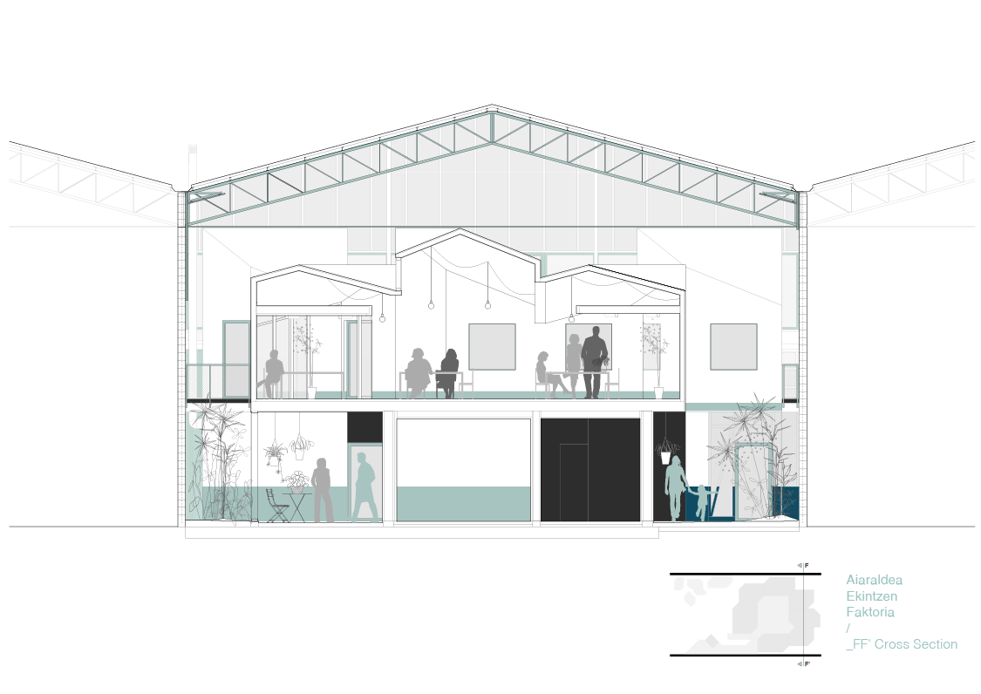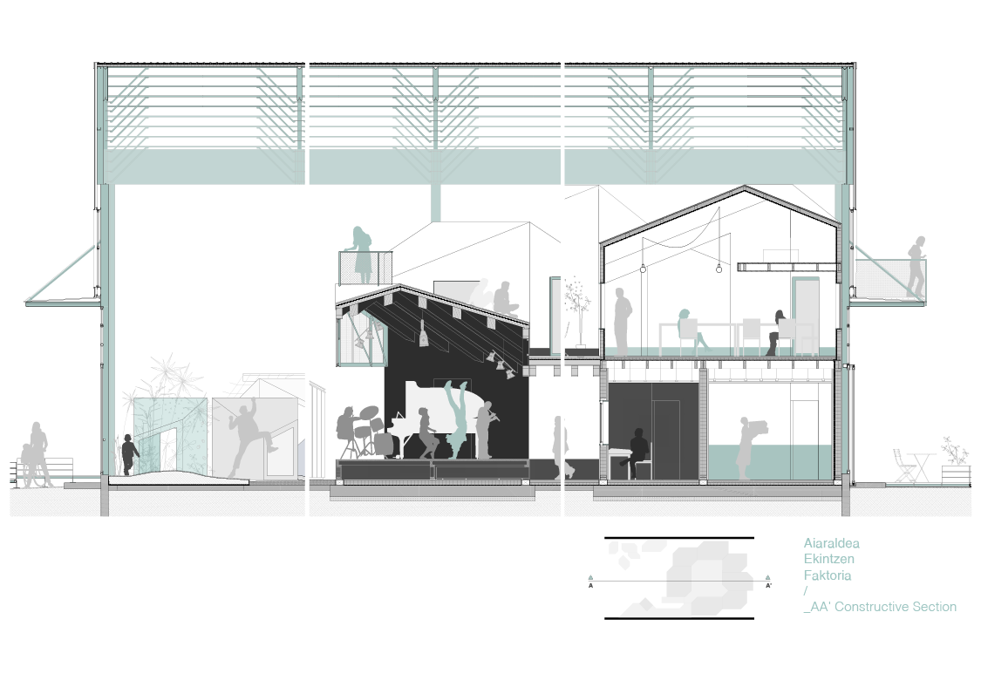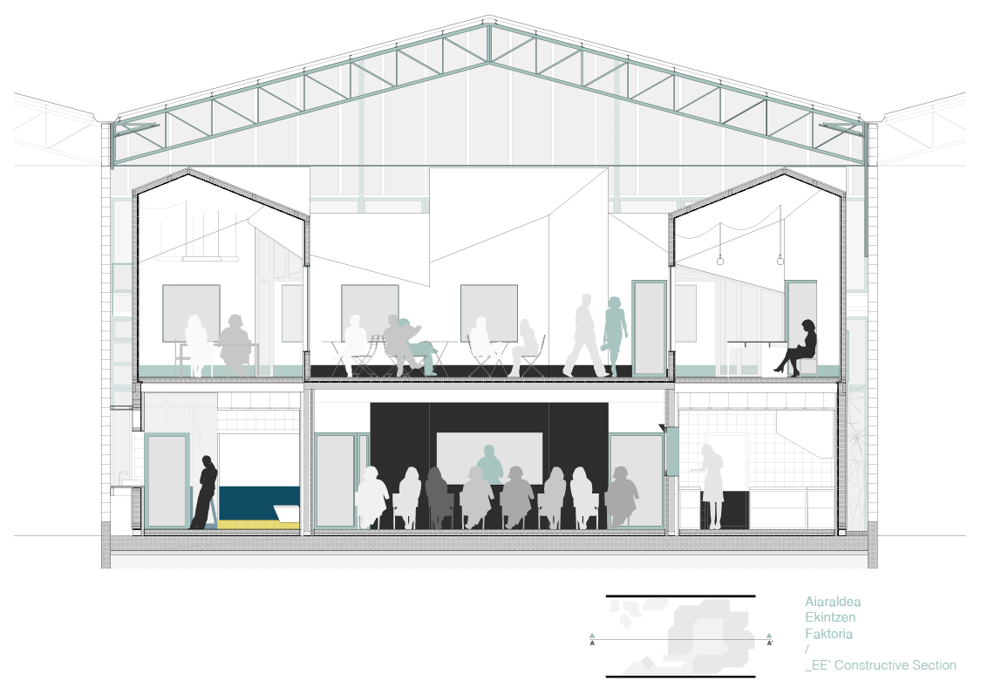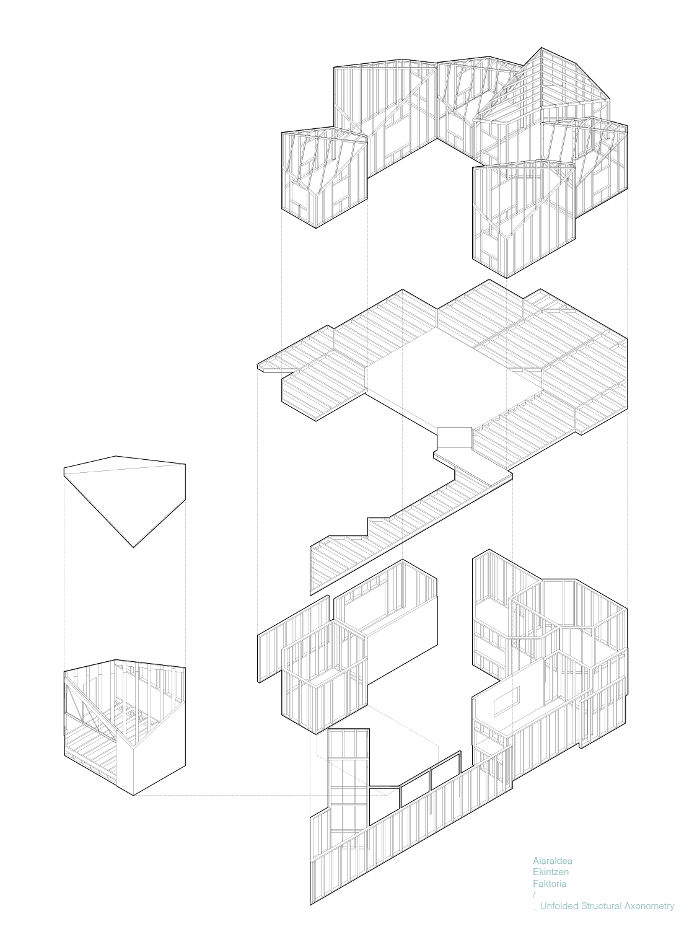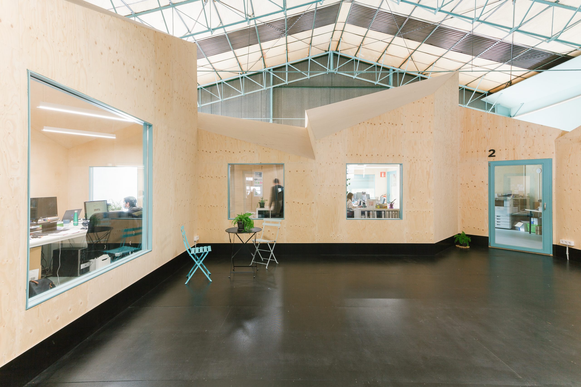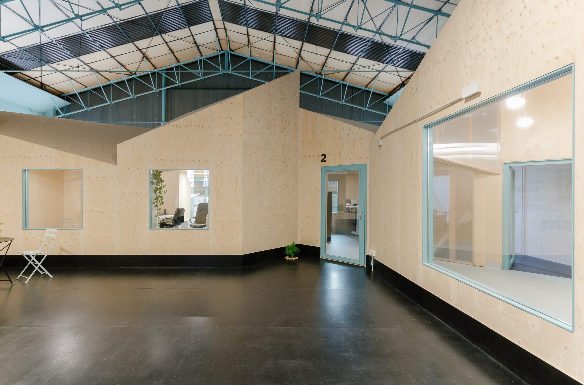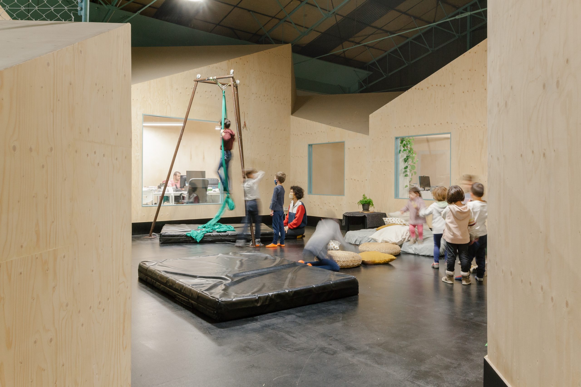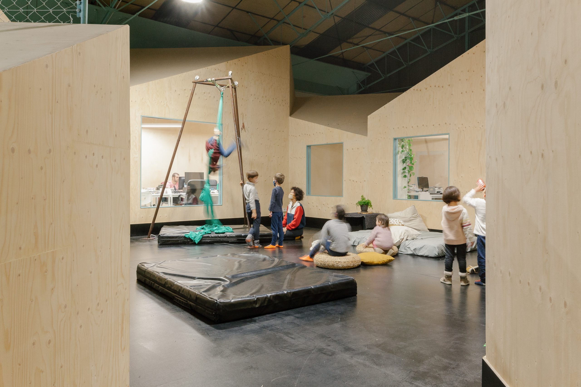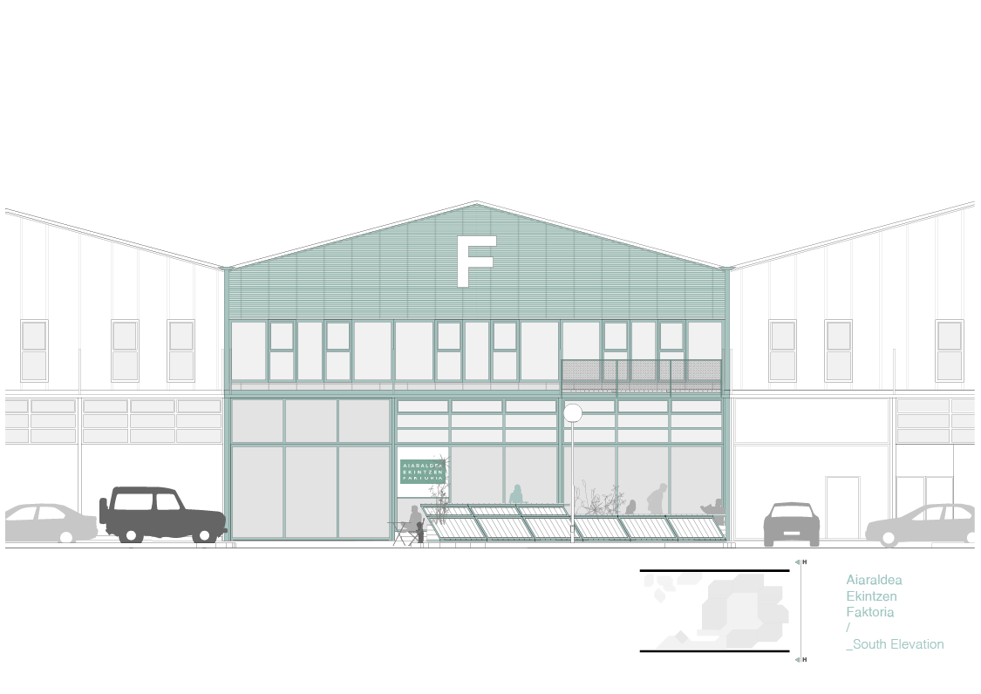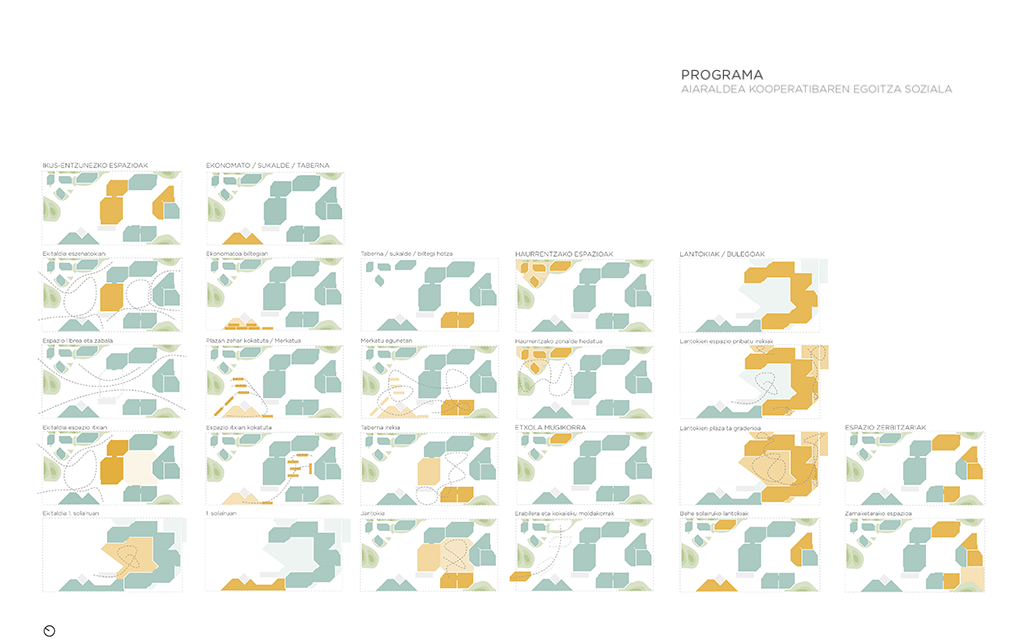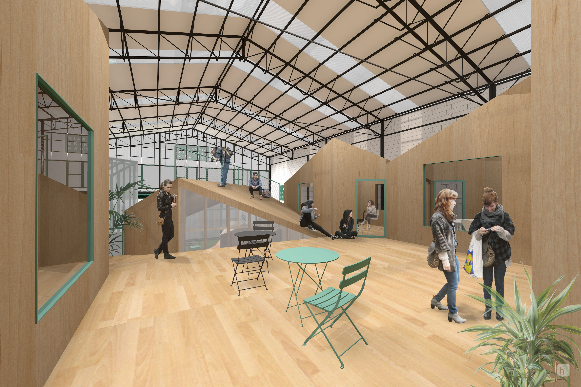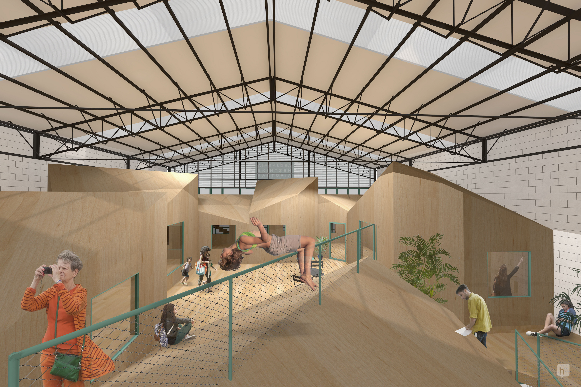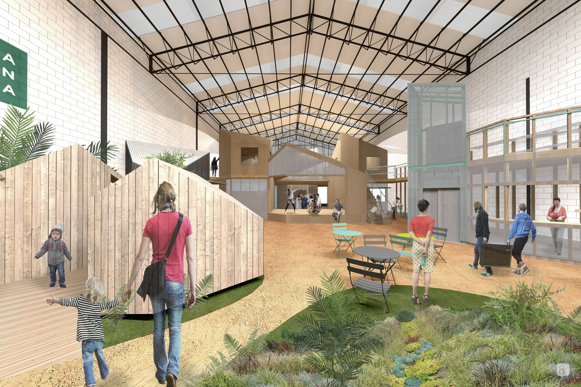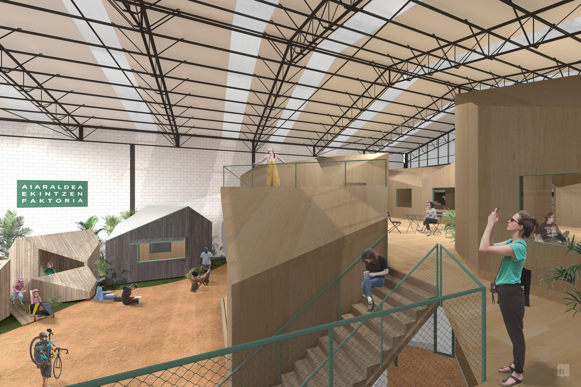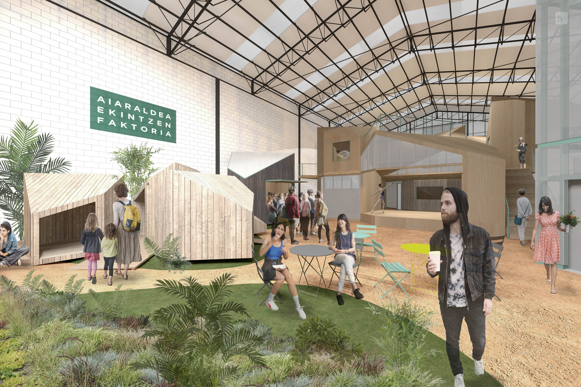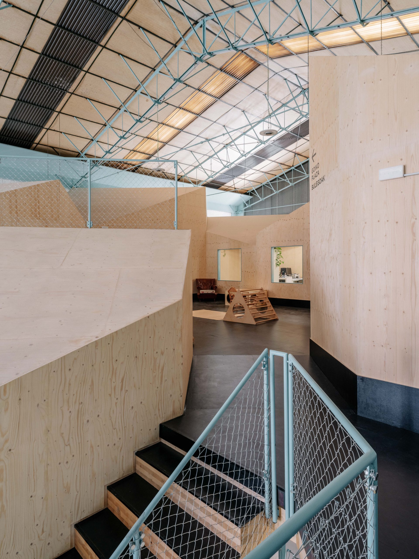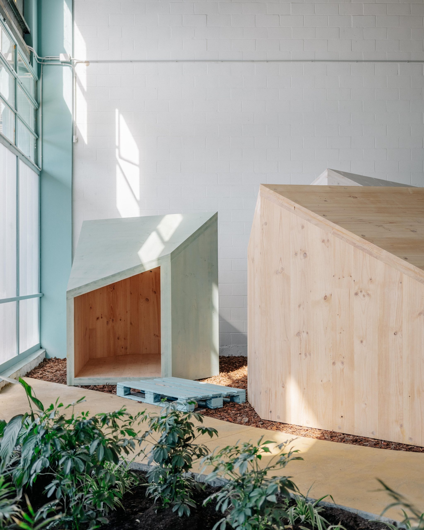Faktoria, transformation of an industrial warehouse into a cultur factory for a non-profit social initiative cooperative in Laudio (Basque Country)
2022 COAVN Award, Finalist of 2022 AITIM Award, Selected for 2022 ARQUITECTURA Awards of the CSCAE

Hell
or High
Water
/
Inveniam viam aut faciam
/
Seneca
Aiaraldea is a non-profit consumer and social initiative cooperative, created in the region of the Basque Country of the same name, to provide support and assistance services through cultural and educational activities in Basque language –euskara-, through the promotion and management of goods and services produced in Basque, both for its members, as well as for other citizens, associations, businesses and institutions, in the areas of leisure, communication, culture, education, language normalization, food sovereignty, feminism, social economy and regional community development, insofar as the market does not respond to these social needs. For the development of these objectives, it is essential to create a social headquarters that houses the offices of the cooperative, those of the media and the service company, and which also serves as a meeting space for the members and for the realization of the social, cultural and educational activities linked to the association. Thus, after a long and complicated process of developing a viable programme, searching for a space that can be transformed into a corporate headquarters, and exploring financing and crowdfunding routes, Aiaraldea Ekintzen Faktoria -Aiaraldea Action Factory- arises. An ambitious project that must integrate a broad and demanding program, with many different and contrasting uses, in a space of high spatial and environmental quality. The project for an adaptable and multipurpose space must include all the necessary pre-design work for its long-term completion, although the construction will be carried out in different phases according to the resources and needs of each period. In addition, due to economic constraints, a large part of the work must be carried out through community work or auzolan, a Basque term used to define free neighborhood work usually carried out for the benefit of the village or a community, and occasionally to help a person or family.
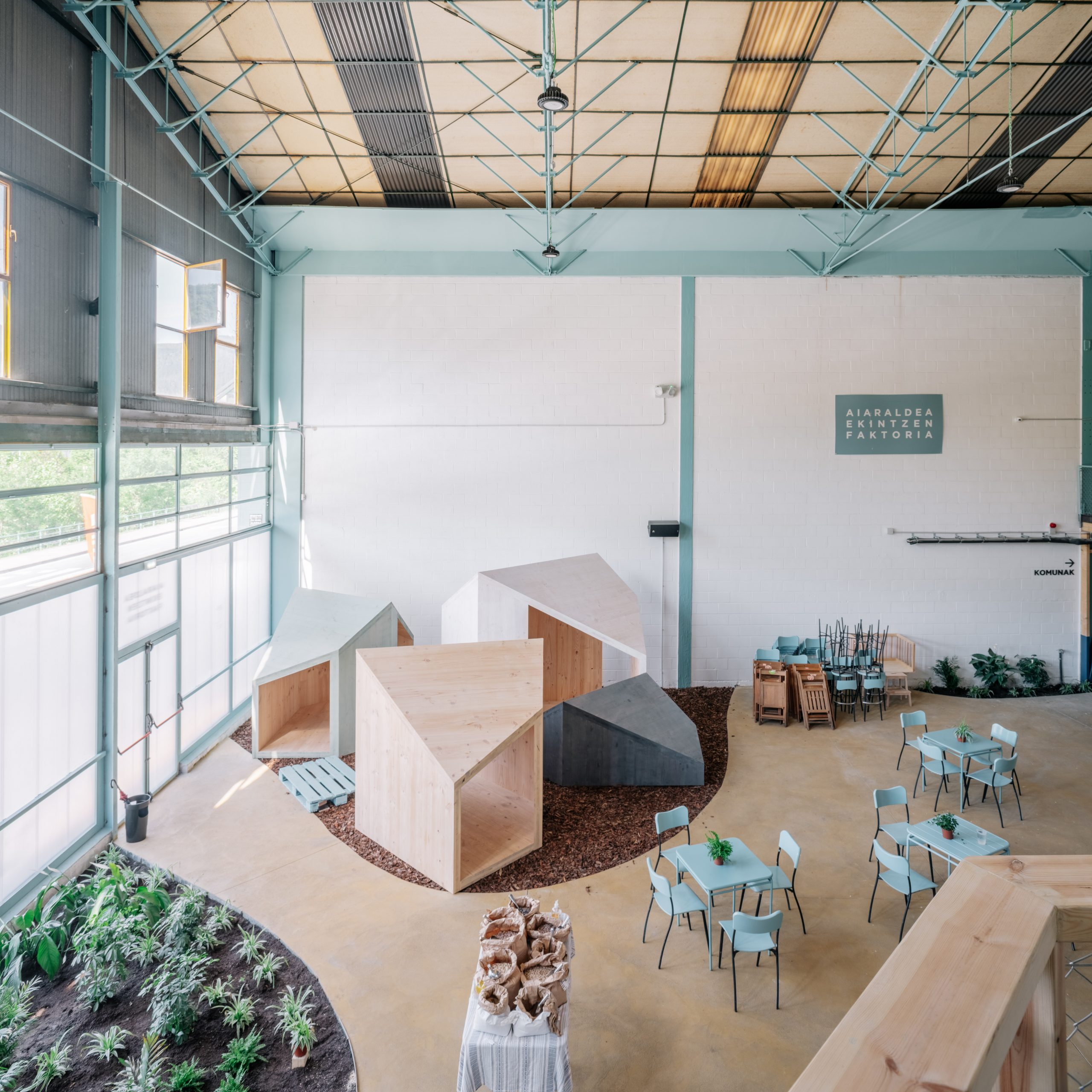
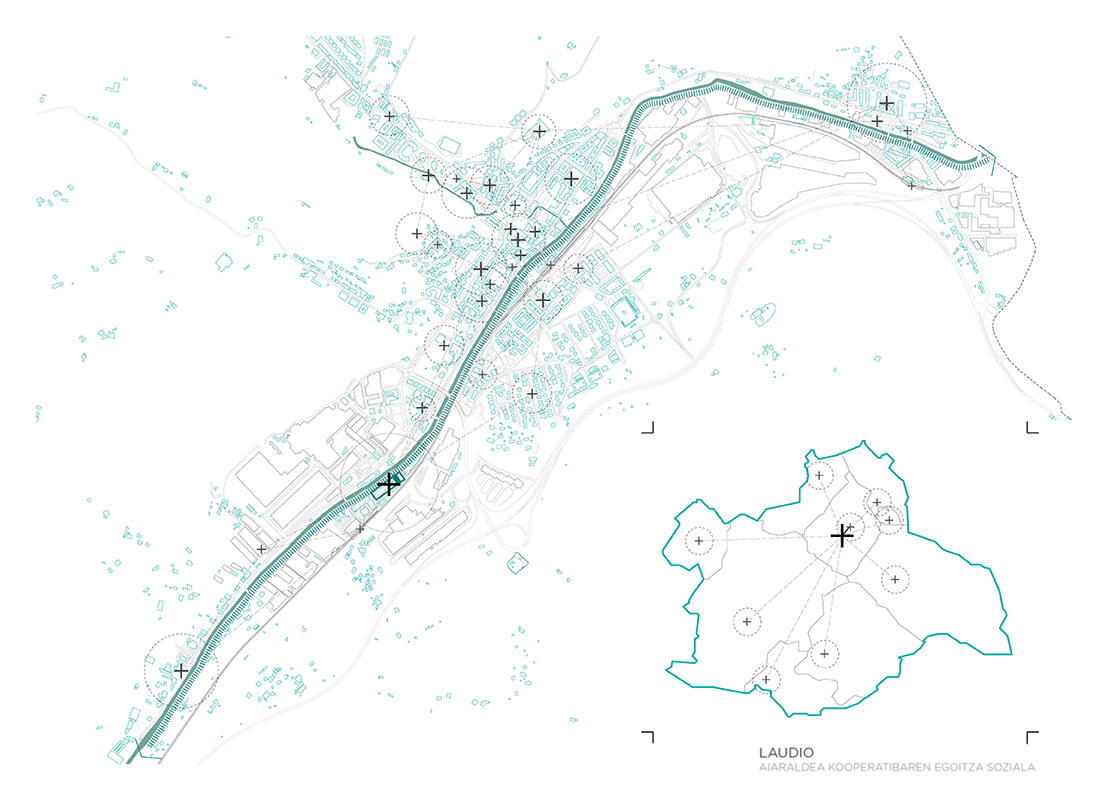
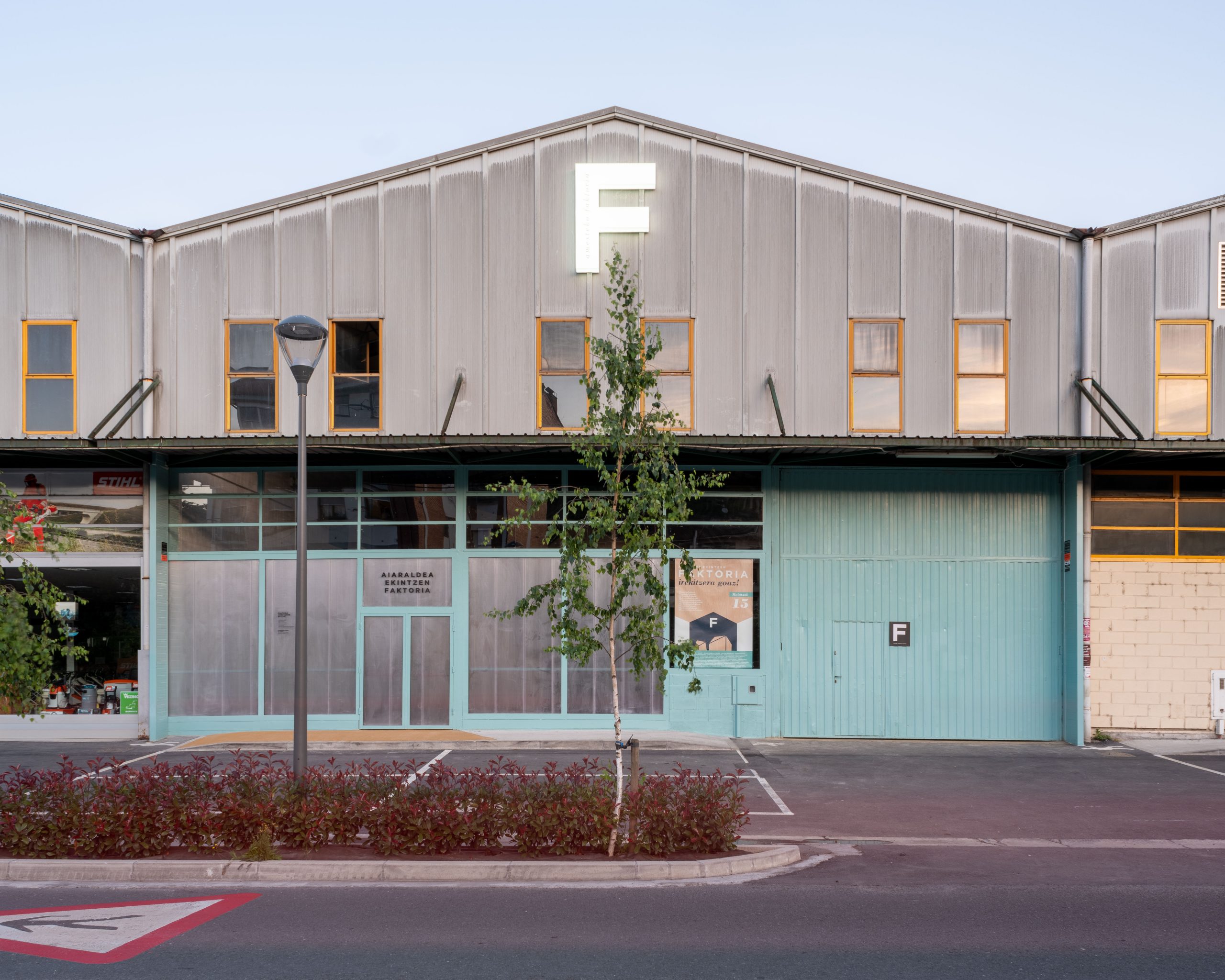
The project shares with others of its kind the same logic as a matryoshka, in the literal physical sense, where a set of buildings fits into another, and in a social sense, in which many social relations and exchanges take place within a more general framework, a new framework of relationship between people. In addition, Faktoria must be a space for the promotion of the values of the cooperative, their physical embodiment, and therefore it is made with sustainable construction materials and solutions, chosen to promote interactions between different areas and among their users. Faktoria must be as sustainable as possible, both in its construction and in its subsequent use, and is based on adaptability and reversibility criteria to allow total or partial reconfiguration of the space. The proposal, beyond meeting the needs agenda put forward by the Aiaraldea cooperative, should act as a catalyst to enhance, accelerate and enrich the vibrant relationships that must be created in this space. Intensify the relations between users and at the same time create an environment or scenario — town and square — where these relationships develop. The image of the village is enriched by the idea of the factory, where the actions and socio-cultural activities of the collective are manufactured.
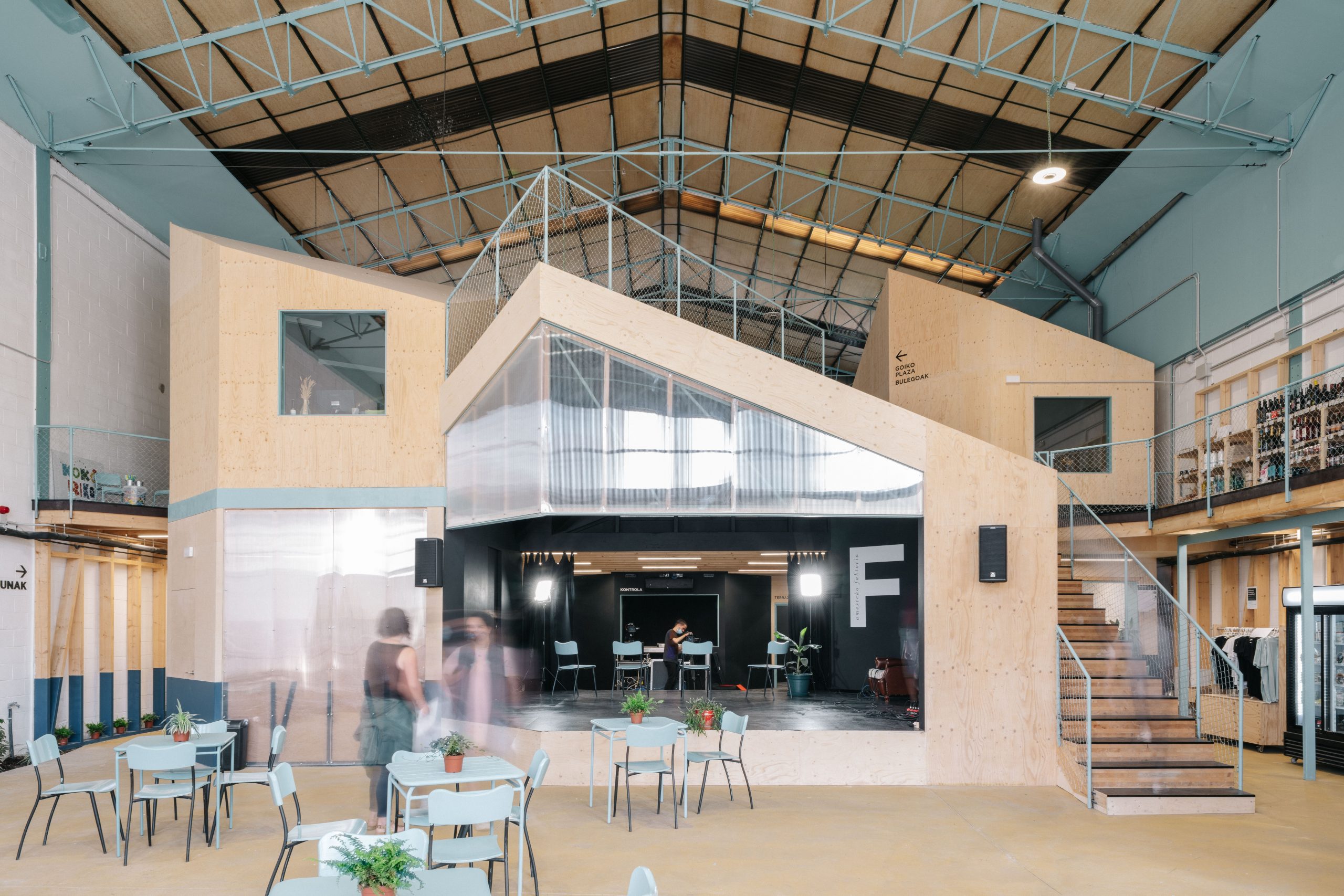
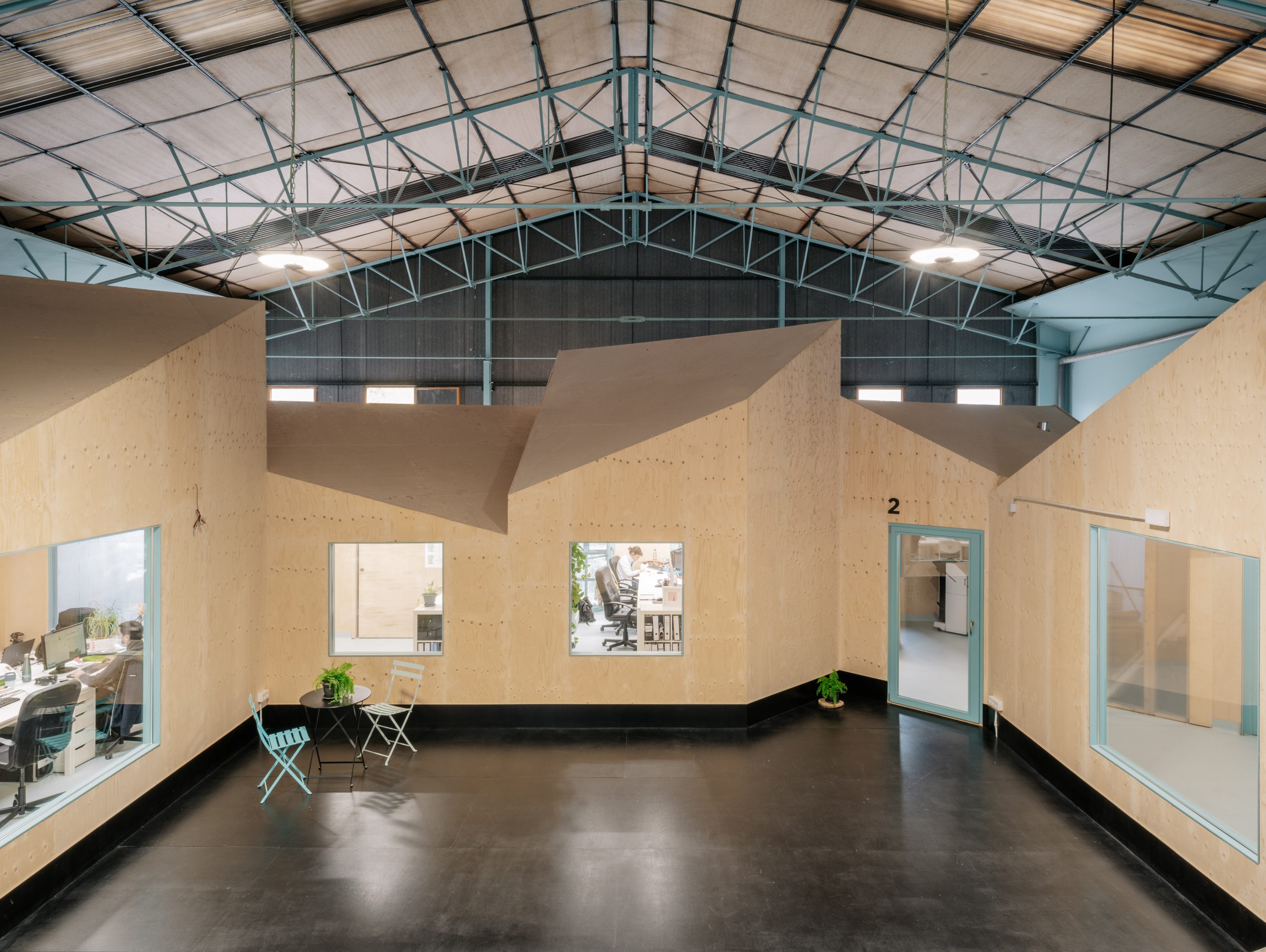
The proposal reproduces a small urban structure, a village, with its public and private areas, its open and enclosed spaces, its agora or squares, its green spaces, etc. The growth of this village is regulated in some parts, and more organic in others, as it unfolds around a meeting area, overlapping spaces and adapting it for different uses at different times. As in a city over time, it will be possible to expand its areas, which will extend to the surrounding urban area, dematerialising the enclosure of its continent, the pavilion itself, leading its indoor life to the outside and colonizing its surroundings.
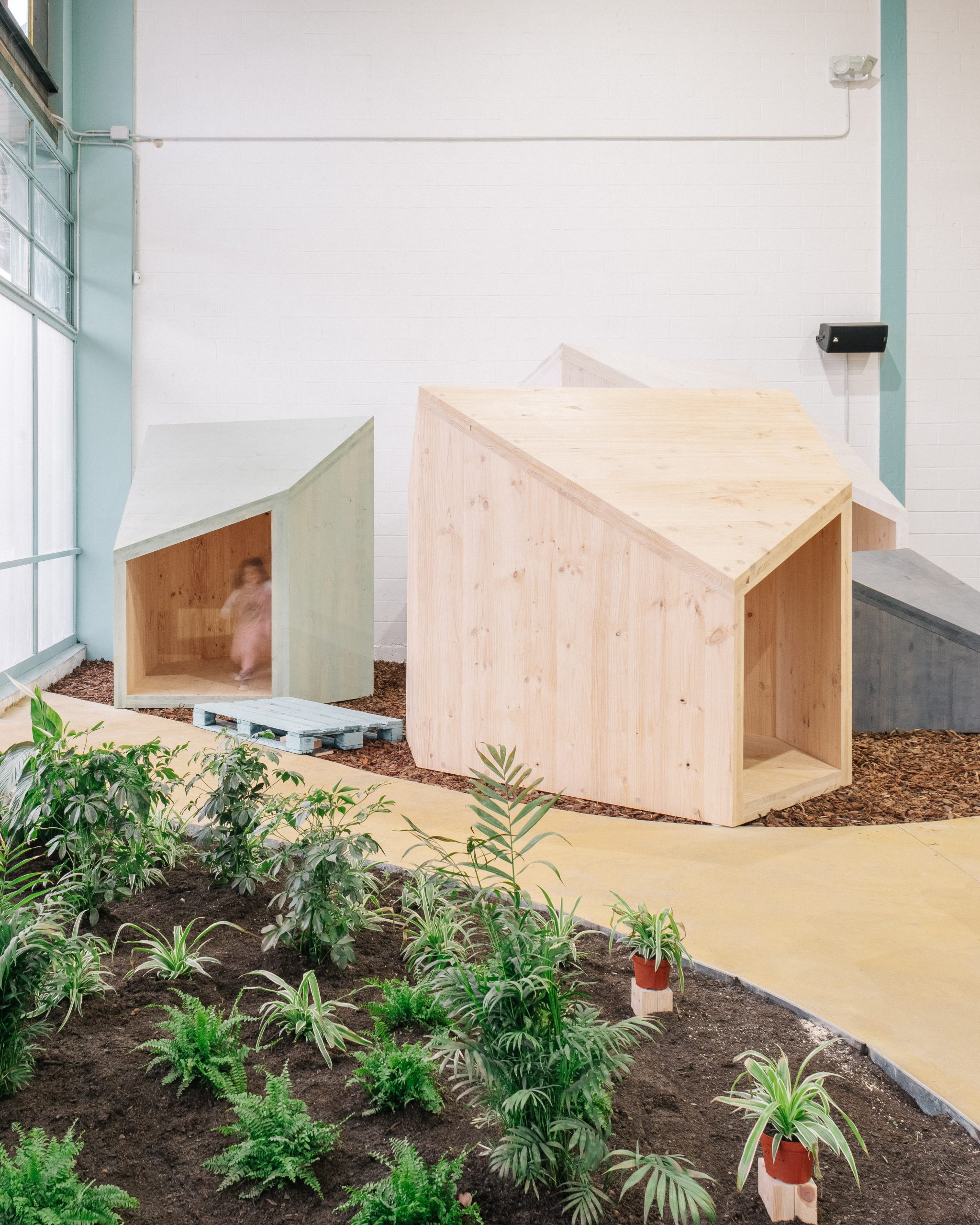
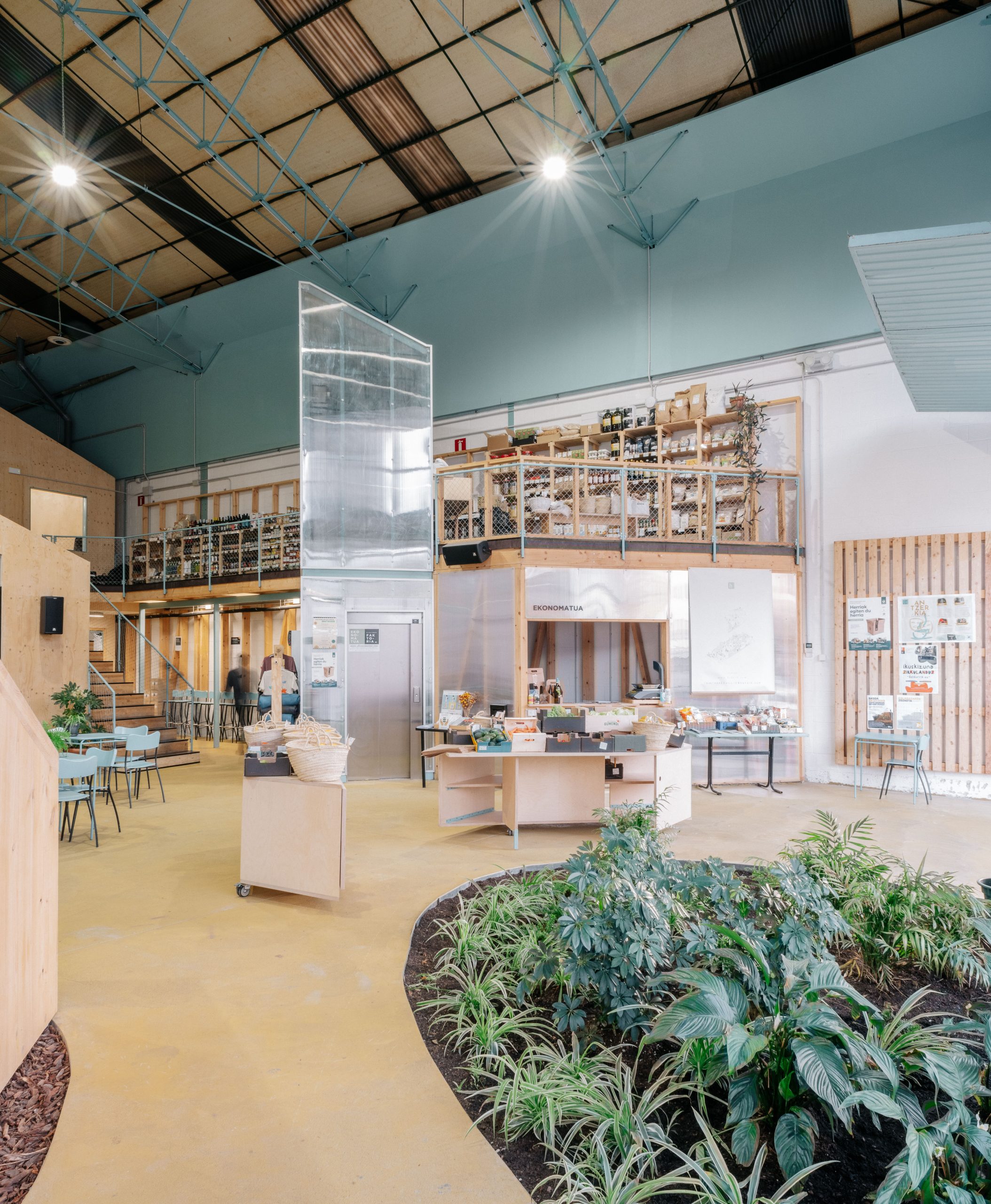
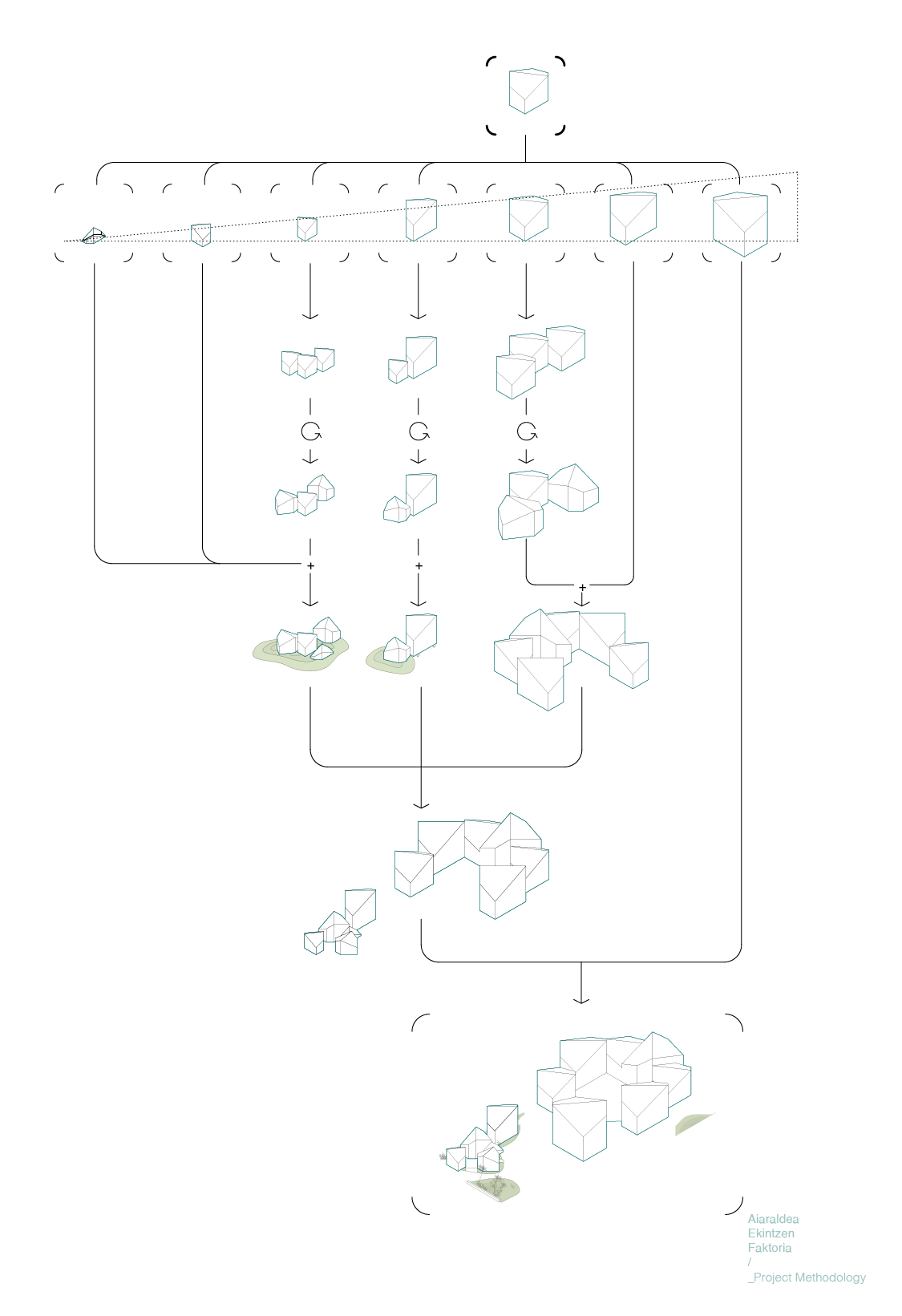
The aforementioned matryoshka strategy, which consists of introducing smaller buildings within the existing building, provides many advantages: It makes possible to maintain the spatiality of the warehouse without conditioning the entire volume, saving in heating and insulation. It allows the legibility of the space very quickly, favoring the intuitive understanding and location of the various spaces and internal uses. Furthermore, the architectural advantages are clear, creating an attractive and rich space, similar to the organic grouping of an old village, with its little squares, little neighbourhoods and green spaces. The starting point for developing this strategy is the creation of a simple geometry work module that volumetrically takes the shape of a modest cabin. By repeating and grouping these modules or cabins, adapted to the different spatial needs required for each use through subtle changes in scale, the goals of the extensive programme are met and at the same time, the volumetric and formal richness that it requires is ensured. Whether they are work areas, meeting places, children’s games, stage boxes, taverns, they are usable both inside and outside, conforming the built topography of this new village.


The lightweight timber frame modules benefit from standardisation and prefabrication, with the advantages of a replicable modular system, which at the same time, can be easily built in a non-specialized way. Depending on the construction and finishing requirements, they form opaque or translucent enclosures, with different degrees of insulation and barriers according to hygrothermal and acoustic needs. A light and clean construction system of small and well-distributed loads is used that avoids costly foundations; and that allows the thermo-acoustic conditioning of the rooms and work spaces that require it, without having to heat the entire volume of the pavilion that also acts as a thermo acoustic cushion.

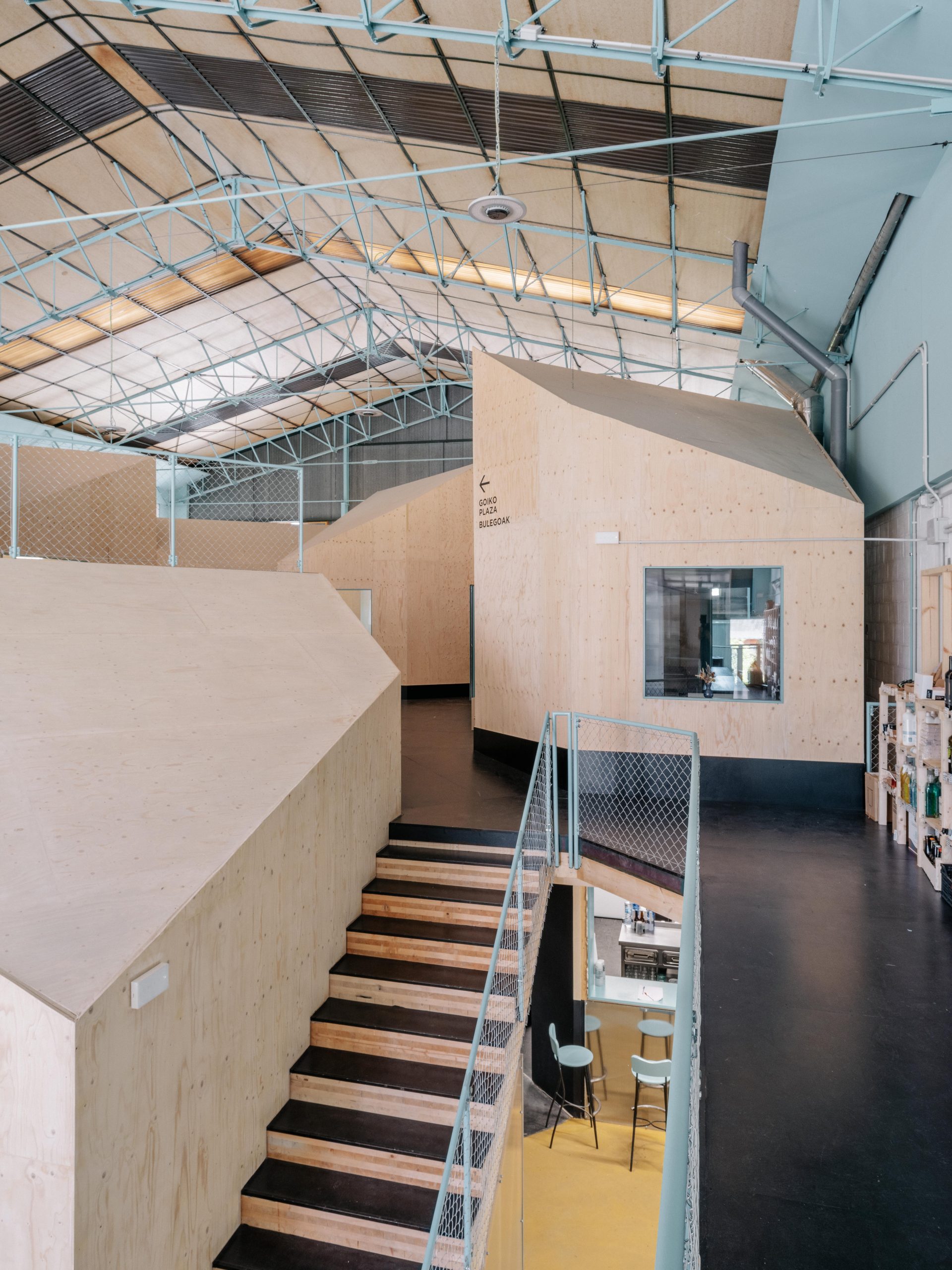
The programme is structured around two main axes, the working spaces for the cooperative’s working members and the leisure spaces and activities for the rest of the members. These main uses are located in both compartmentalized and shared areas. The interrelationship between them are promoted or slowed down as necessary, with the help of constructive systems that allow present versatility and future reconfigurations.

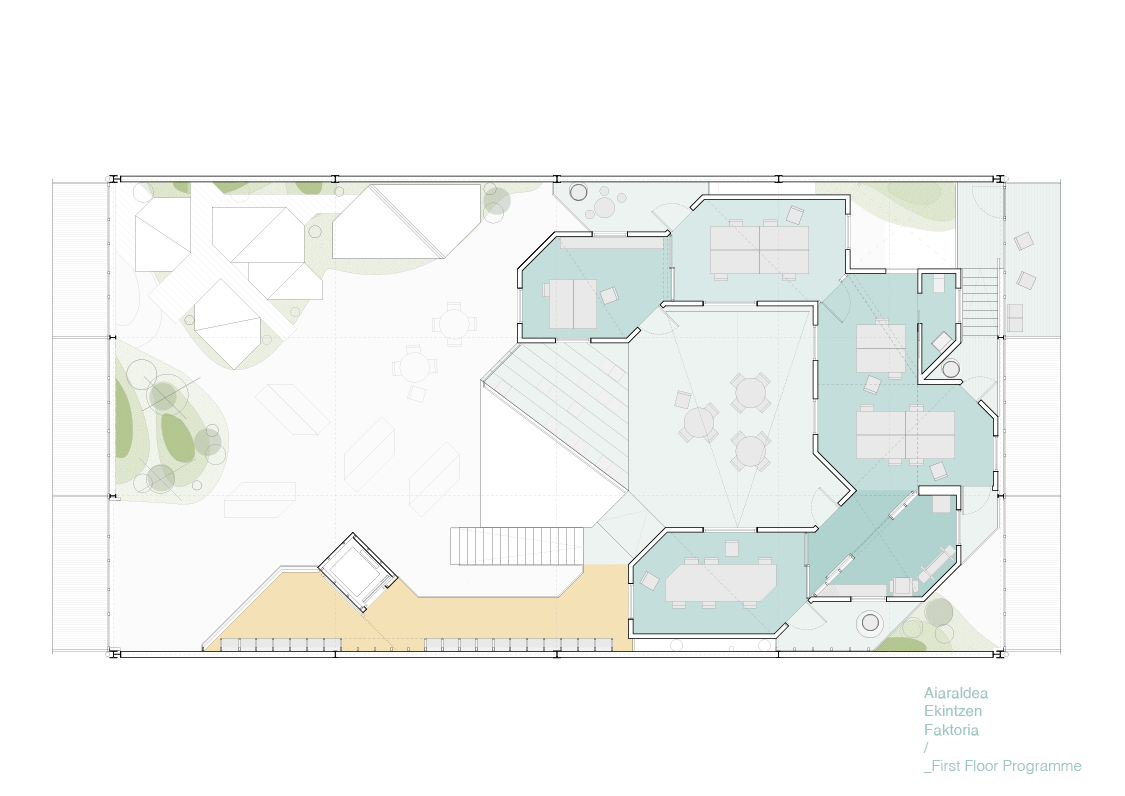
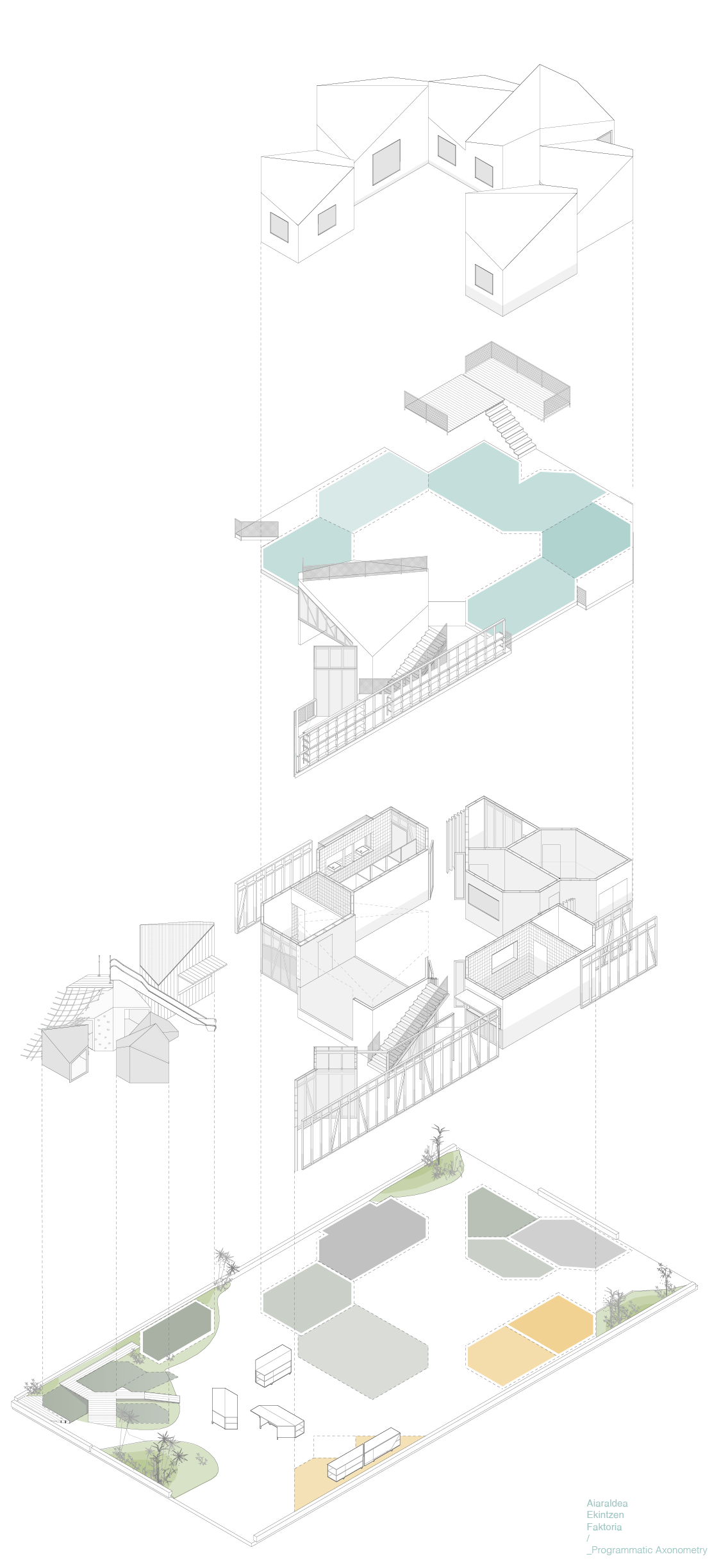
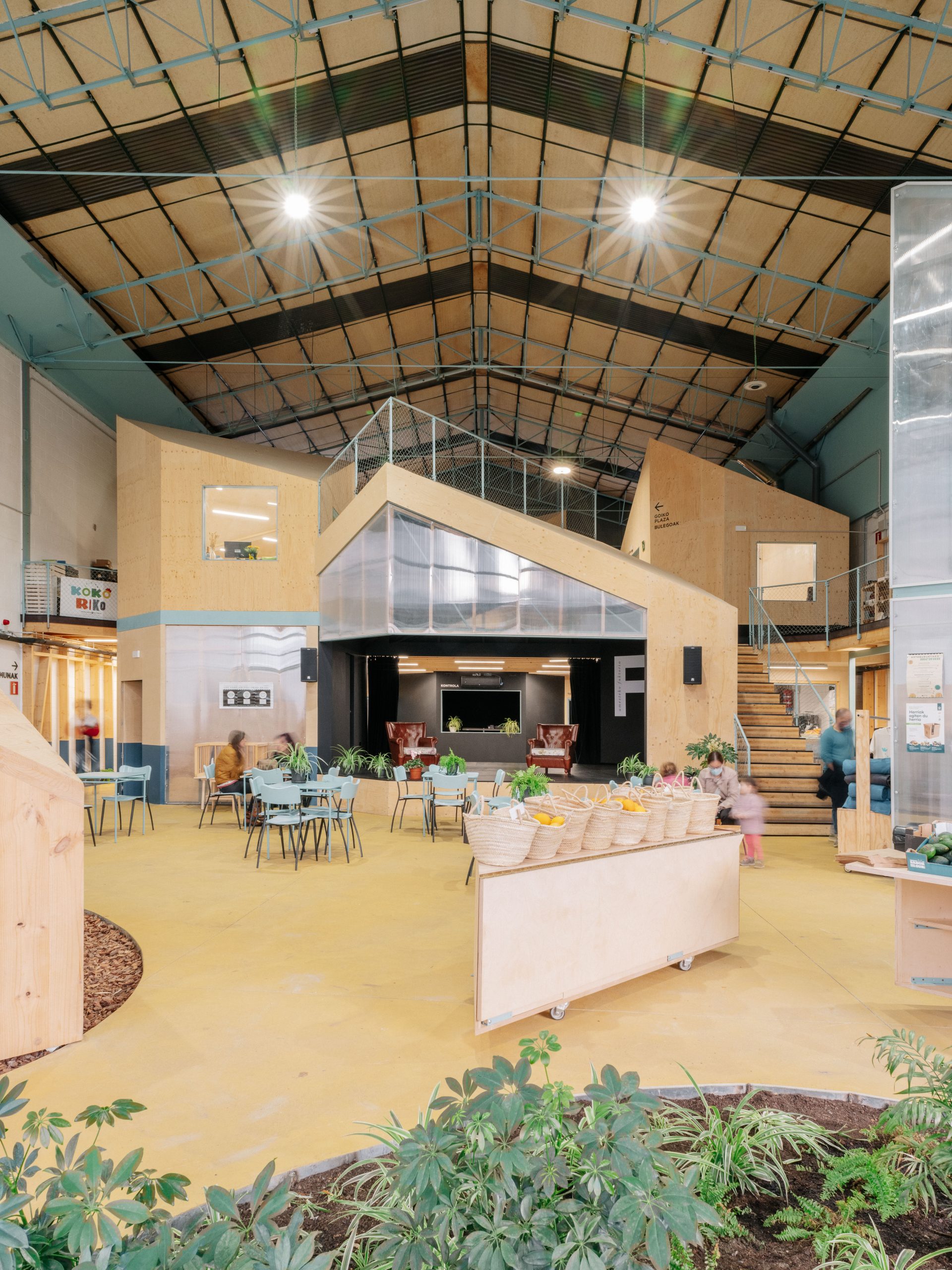
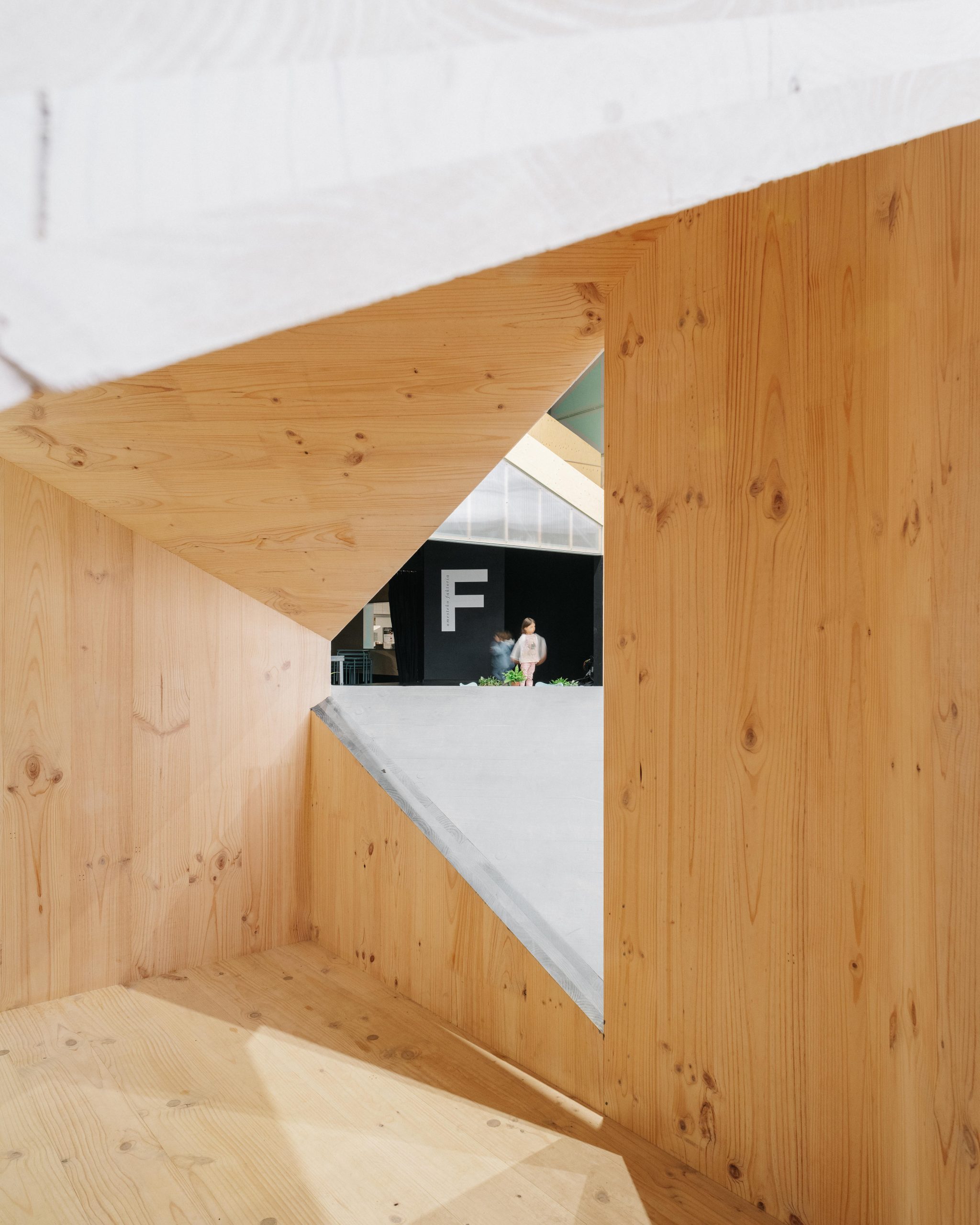
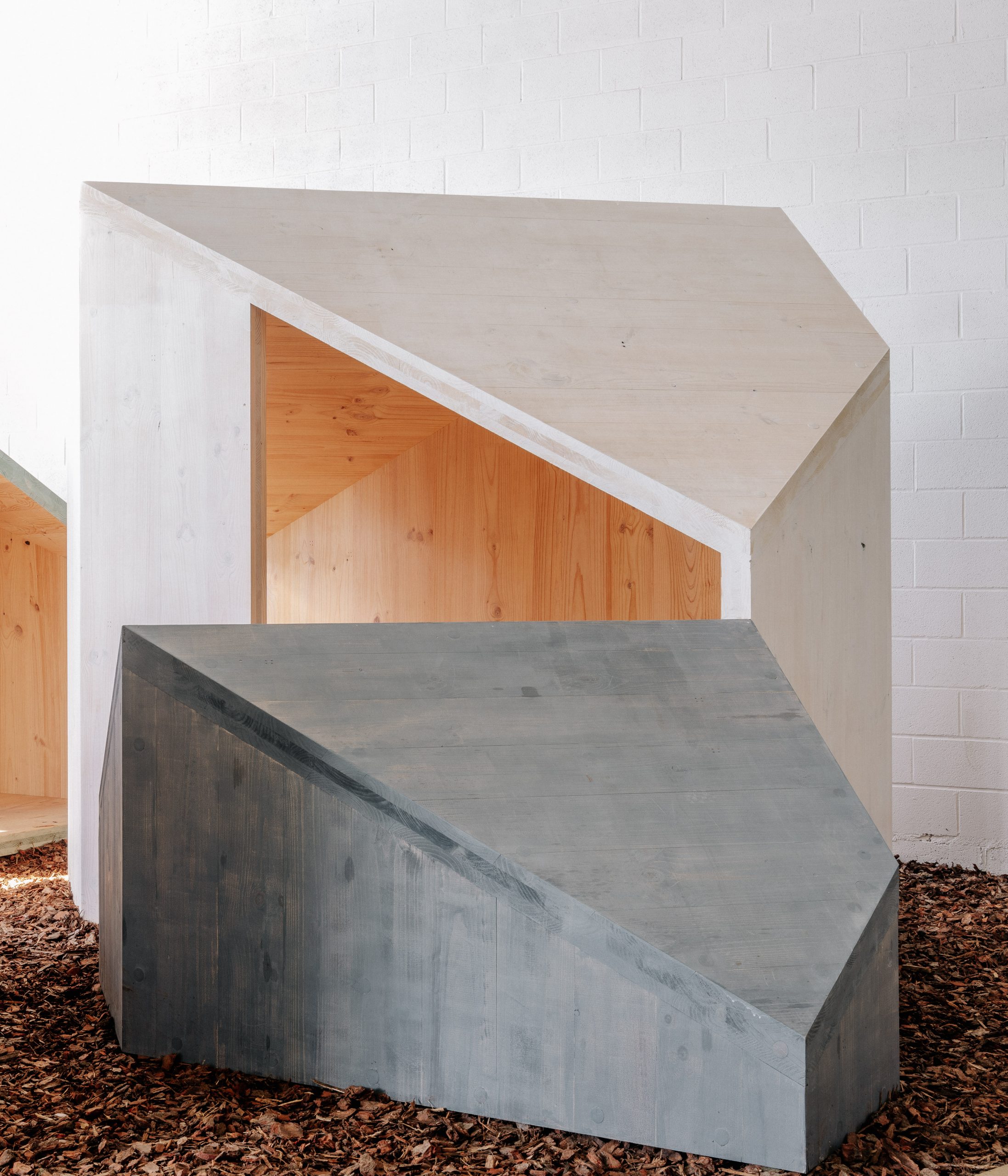
Spatially, the Faktoria proposes a space that is very easy to read, open and permeable. The different uses are organized around a central area that functions as a village square. This space is closely connected to the main north-west entrance and around it are the most public uses, the children’s spaces, the fair trade market for the members of the cooperative, the small stage, the tavern and the kitchen, as well as the server spaces, toilets, changing rooms and dressing rooms. As in public squares the space is multi-purpose, it can host a market or a concert depending on the needs of different days and times. A small stage box open on both sides serves both for the most open and crowded events in the square, as well as for those planned in the smaller or quieter multipurpose venue located under the workspaces on the first floor. Although as in a village the entire factory becomes a playground, a space has been specially designed for the play and enjoyment of children next to the front entrance, allowing games to be extended outside. Next to these is a mobile or travelling cabin, which functions as a stand, bar, information point or pop up-store, being the only one specially designed to go outside, with dimensions that facilitate its transportation by road and constructive characteristics that allow its use outdoors. Next to the access, there is also an office and checkout for the local products and fair trade shop, where the mobile exhibitors that go out to the square during market hours are stored. A product exhibition area with adaptable furniture integrated into the structure is located on the upper mezzanine.
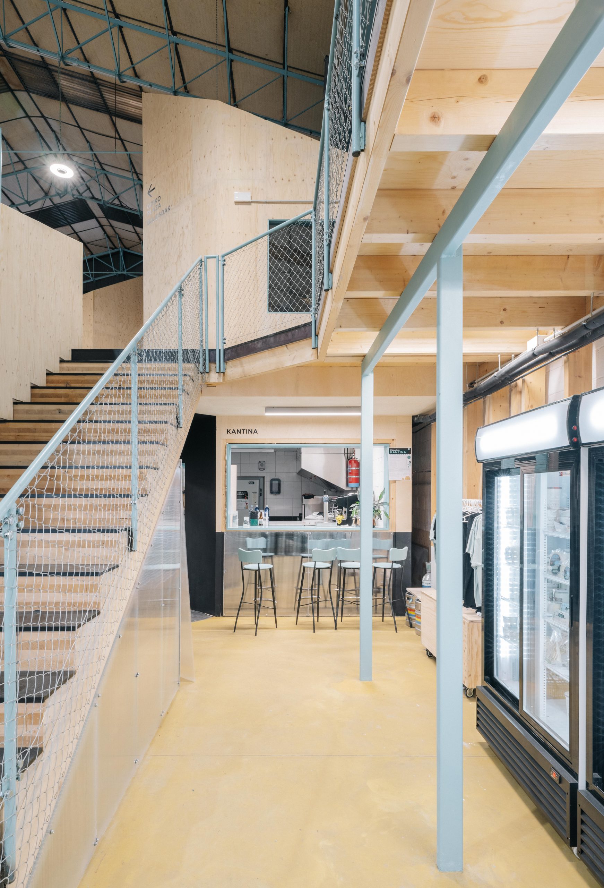
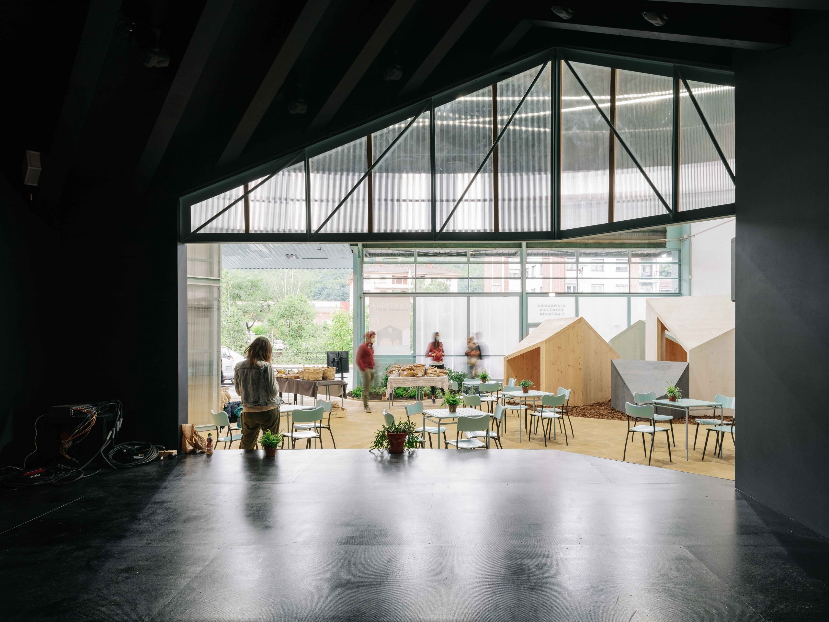
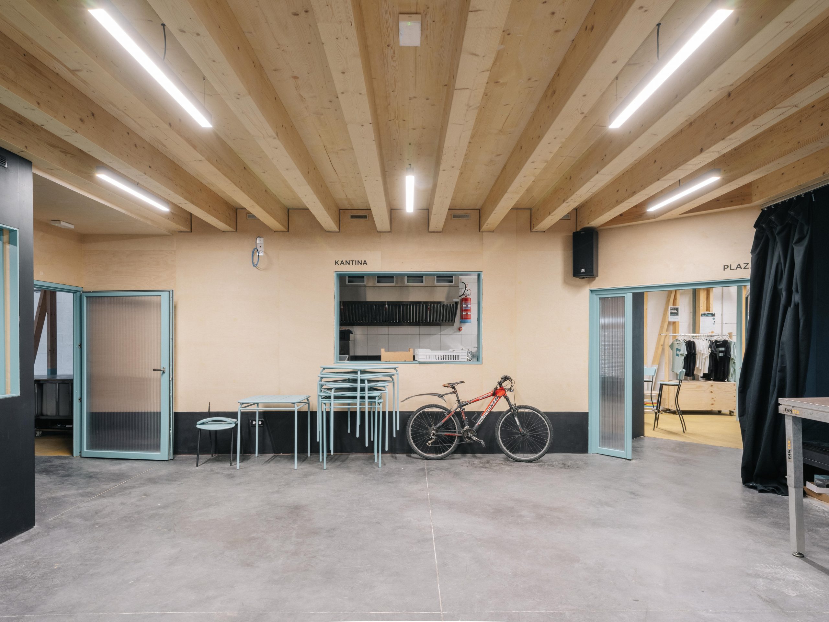
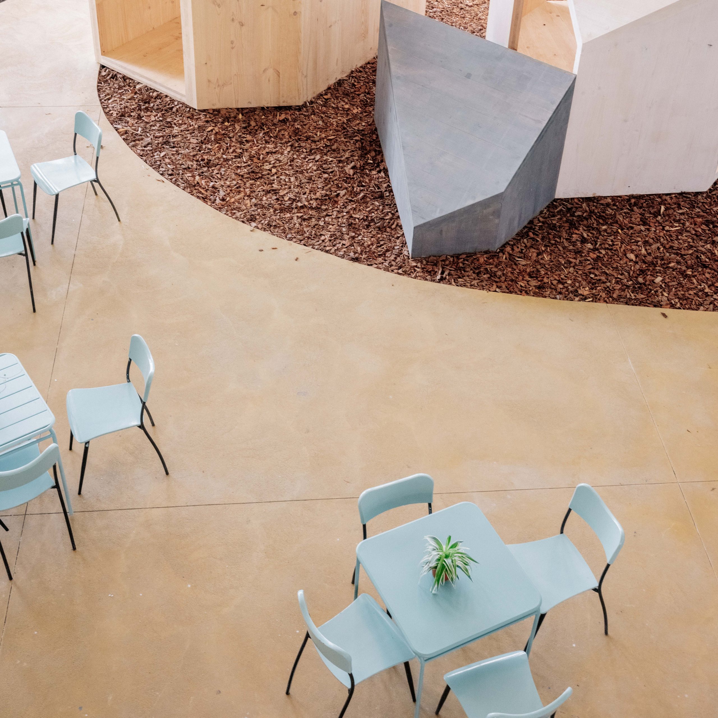
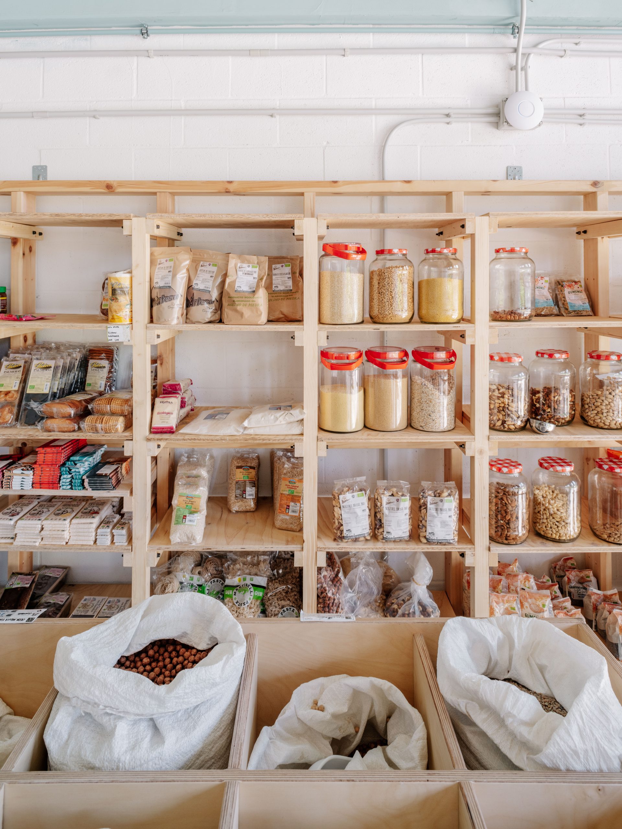

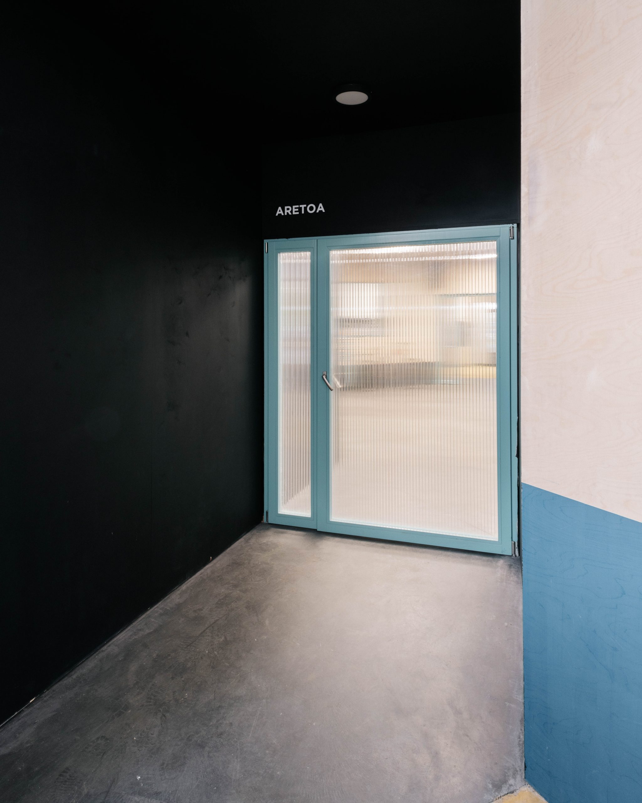
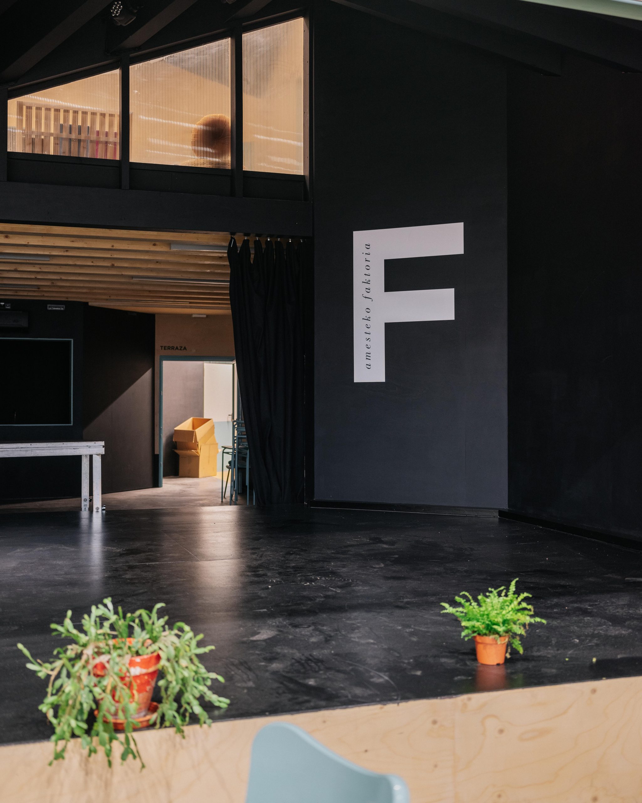

The spaces hosting the most private uses, the cooperative and media offices and the meeting rooms are located on the upper floor on a set of conditioned and thermally and acoustically insulated cabins arranged around another small square. This working areas communicate with the upper square and the surrounding private terraces, which can be used to relax or as a meeting place for the workers and the large volume of the scenic box is used as if it were a topographic accident, to protect the privacy of this upper neighborhood and to generate a usable space on it as a grandstand.
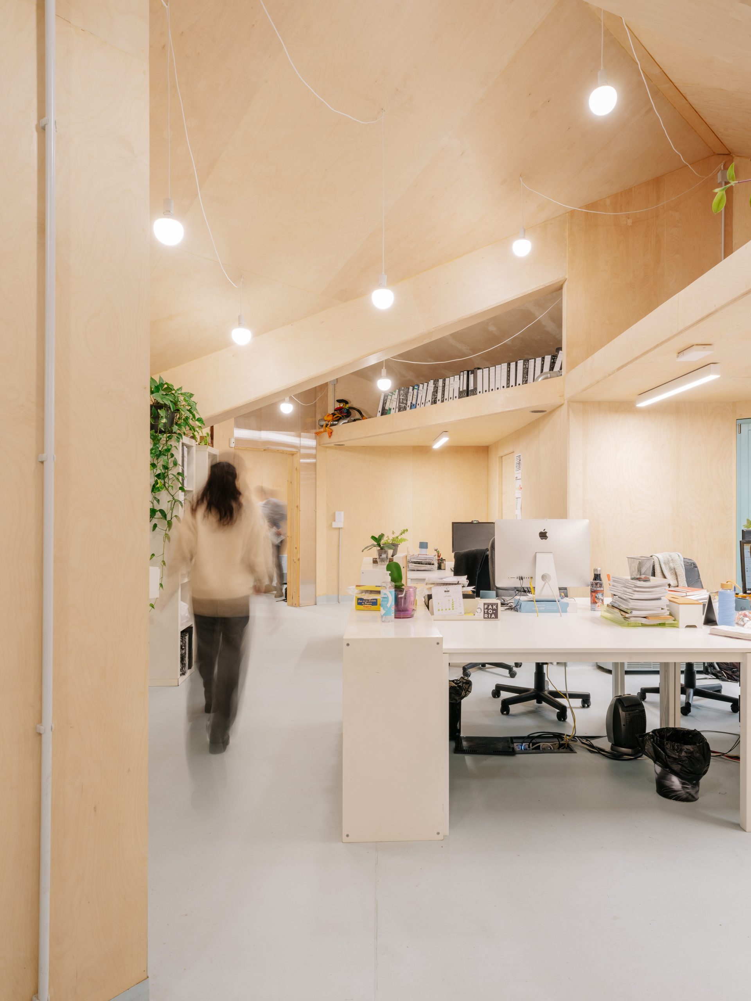
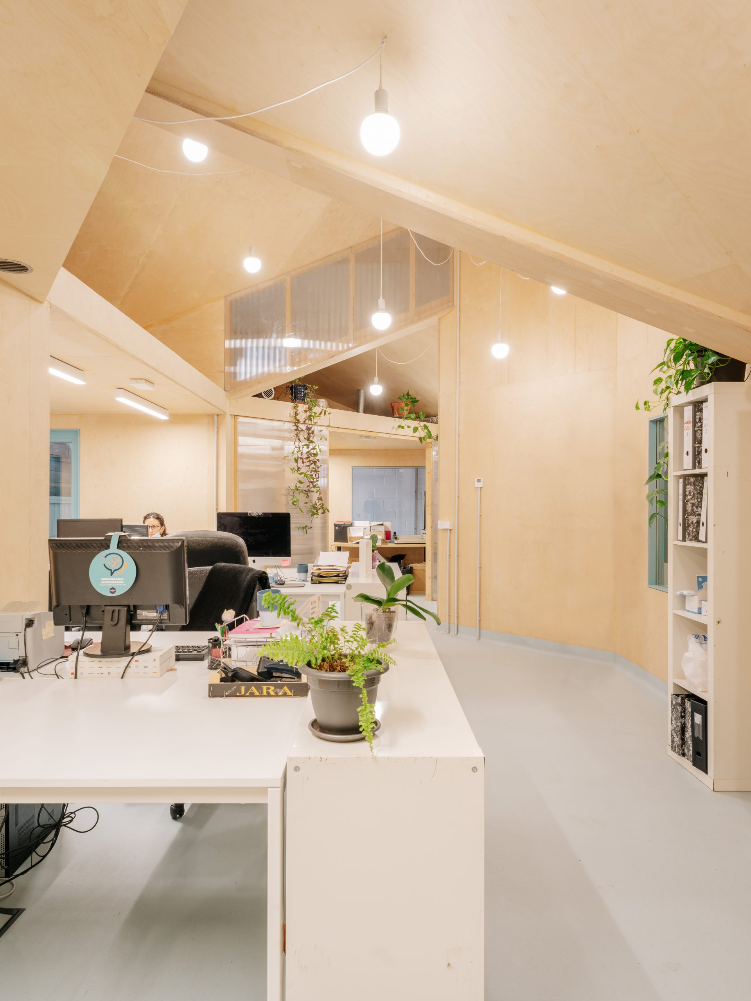
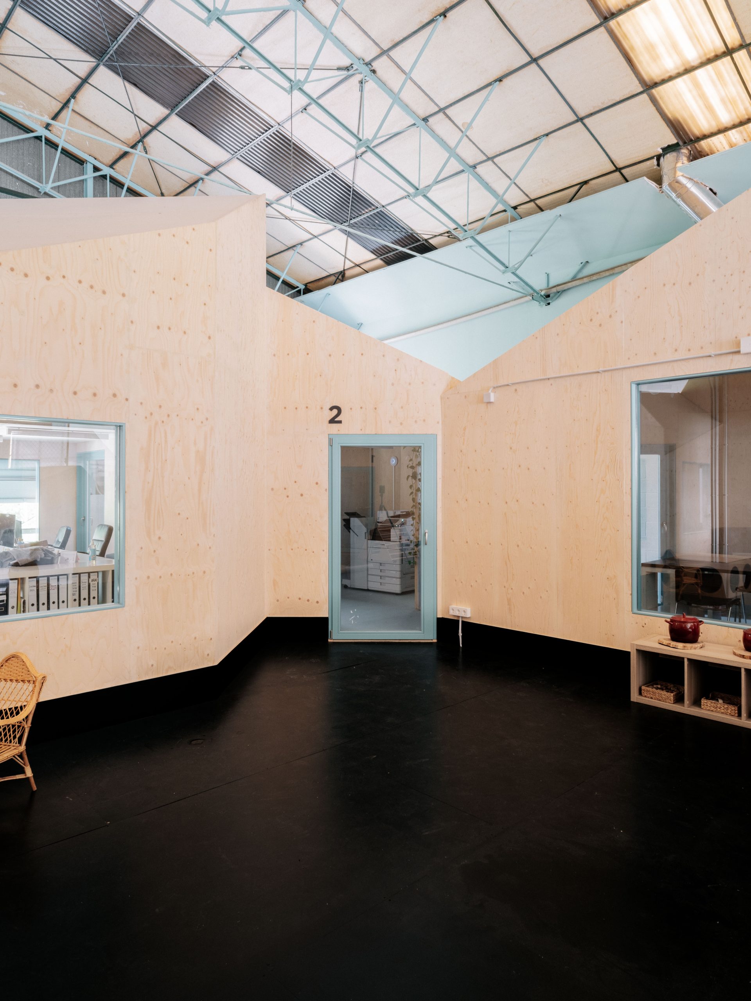
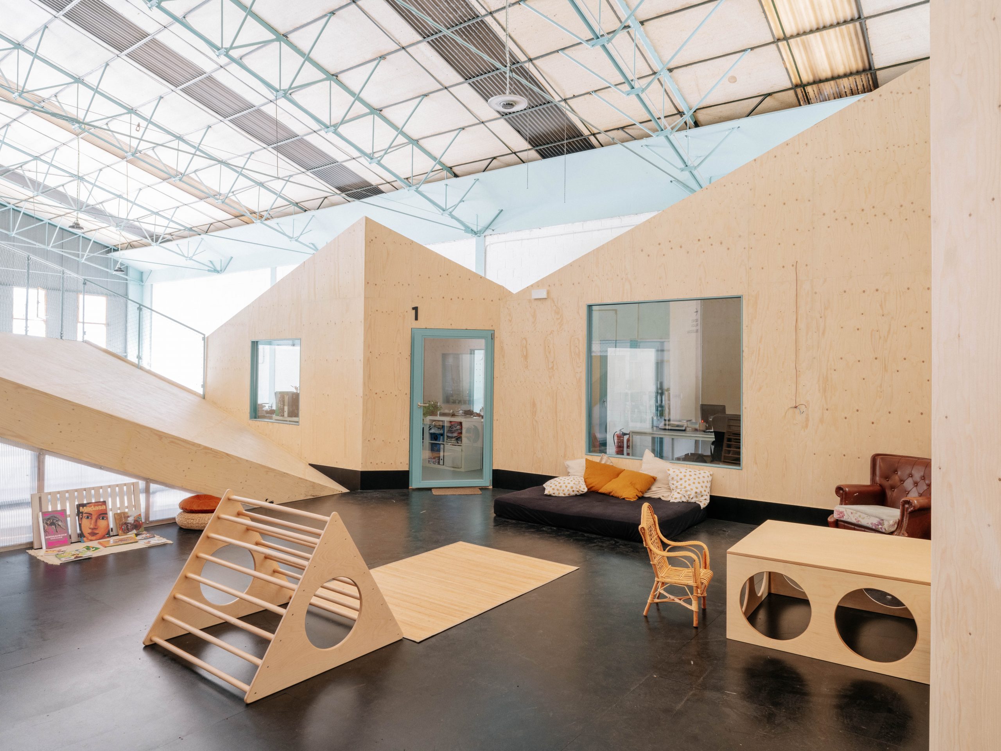
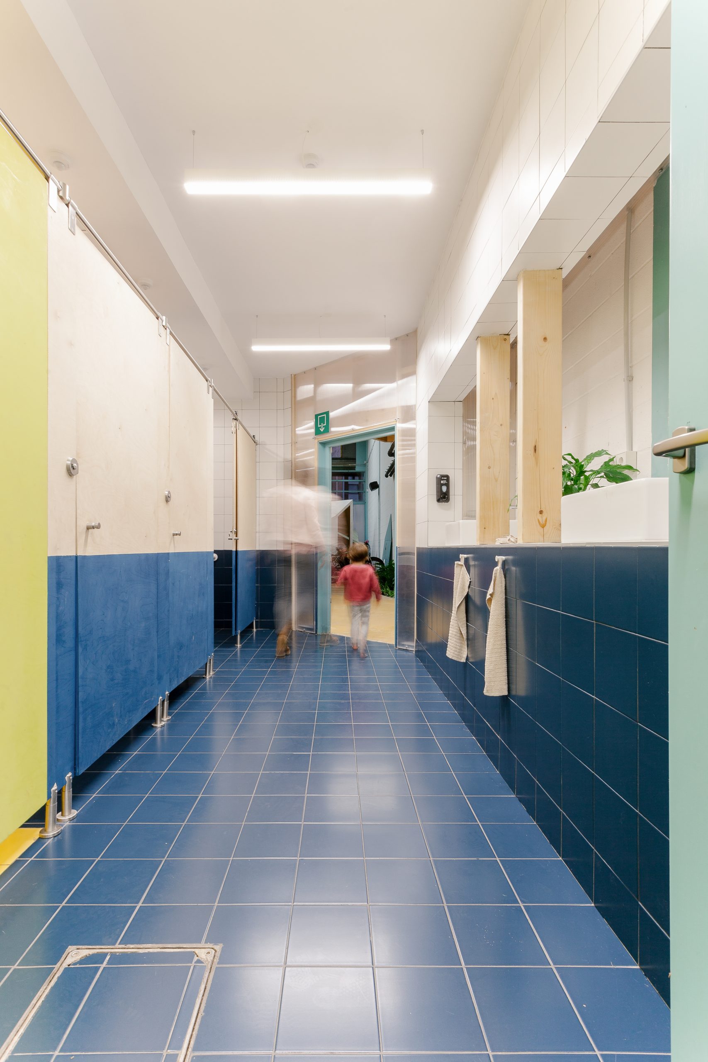
Finally, on the ground floor, the server spaces, toilets, warehouses and facilities do not interfere with the permeability of the Faktoria’s spatial sequences, as they have several connected entrances, so that, as in the case of the multipurpose venue when it is not in use, even the toilets can be used in the internal routes, connecting the two facades of the building.

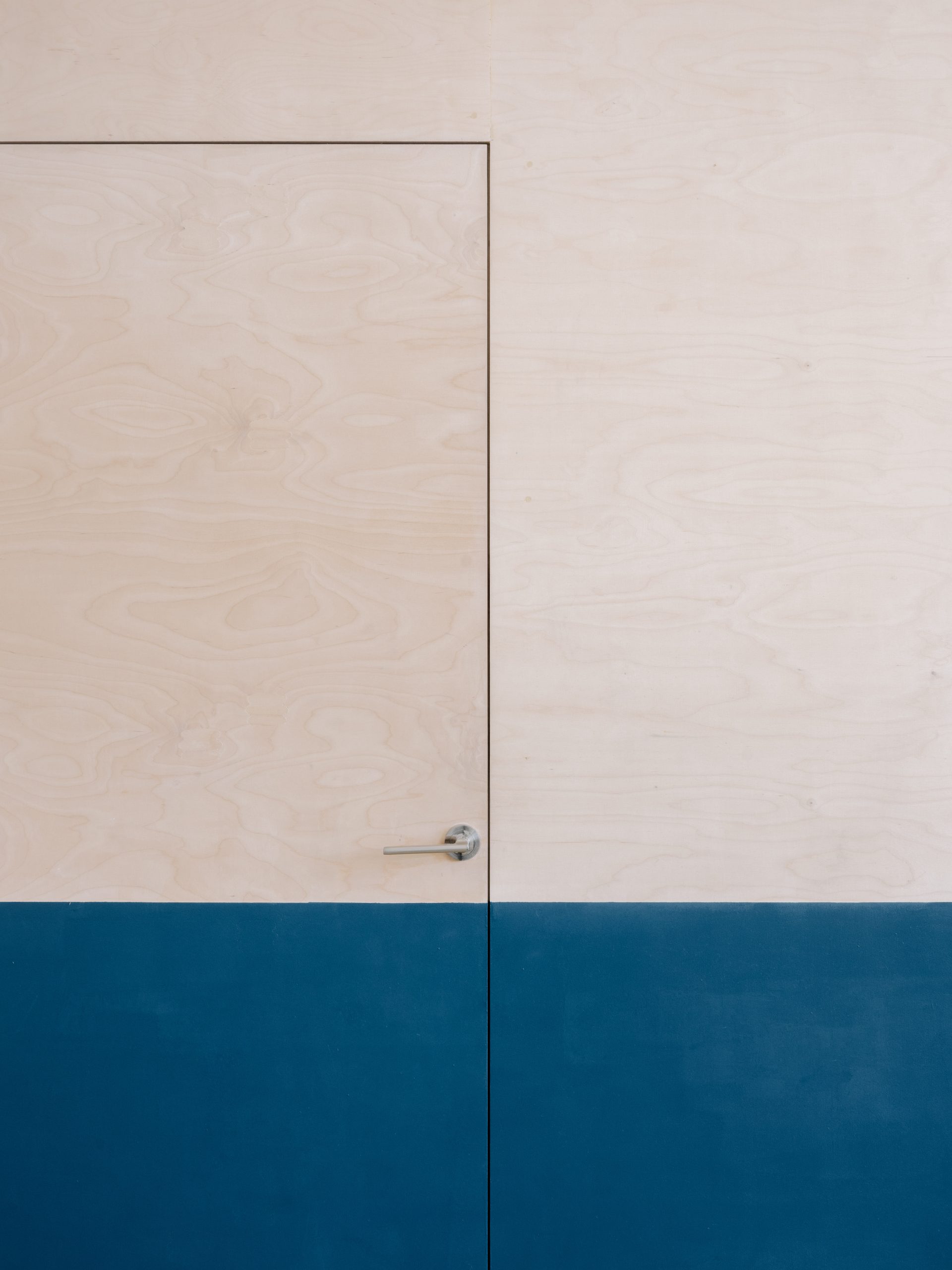
Despite their great importance, some of the interventions proposed in the project could not be fully carried out in this first phase. In order to make Faktoria visible and to increase the spatial quality of the surrounding area, the project envisaged the dematerialisation of the pavilion envelope using polycarbonate panels and new glazing and to increase its permeability by means of large sliding panels on both façades. In this way, the interior activities would be extended to the adjacent areas, colonized through the Parkez system, a modular sidewalk extension system designed and developed by behark studio. The project also considered transforming the southern cantilevered brise-soleil into a sunny external terrace for the cooperative’s employees.
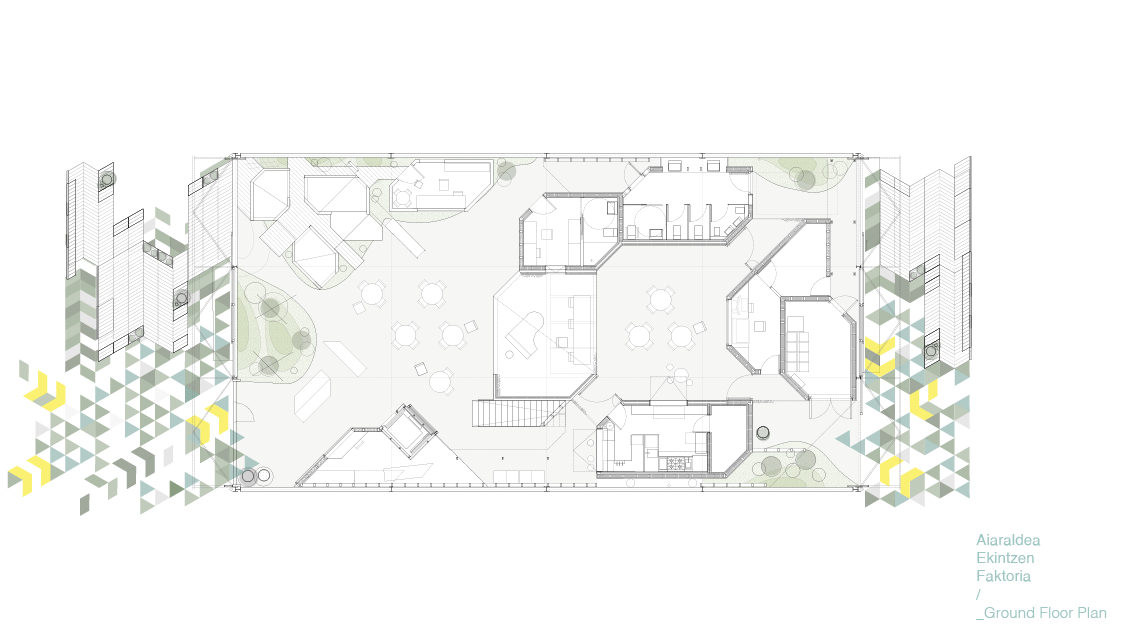
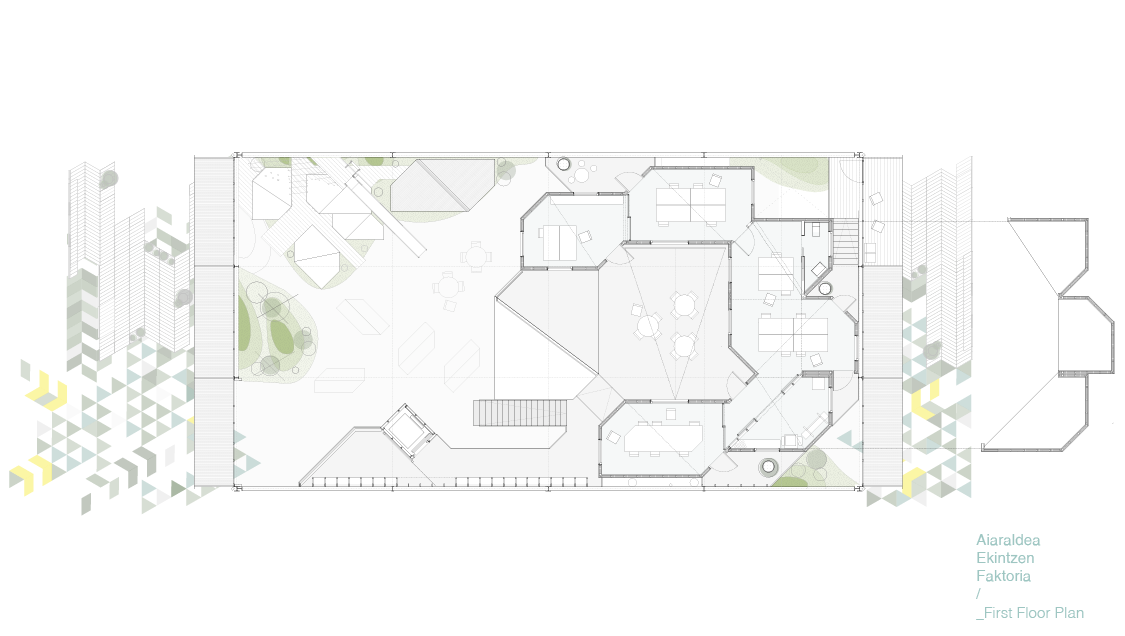
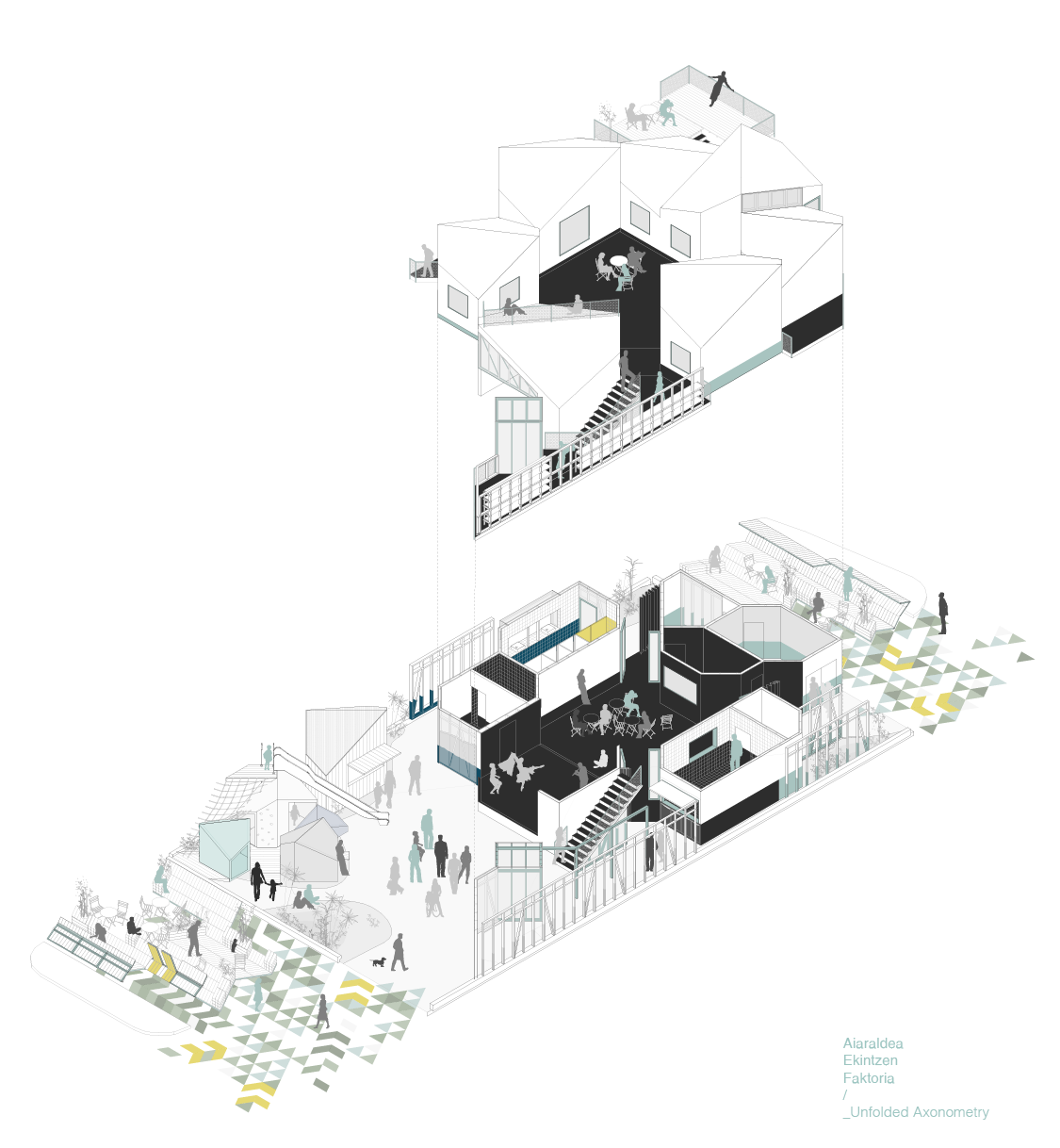
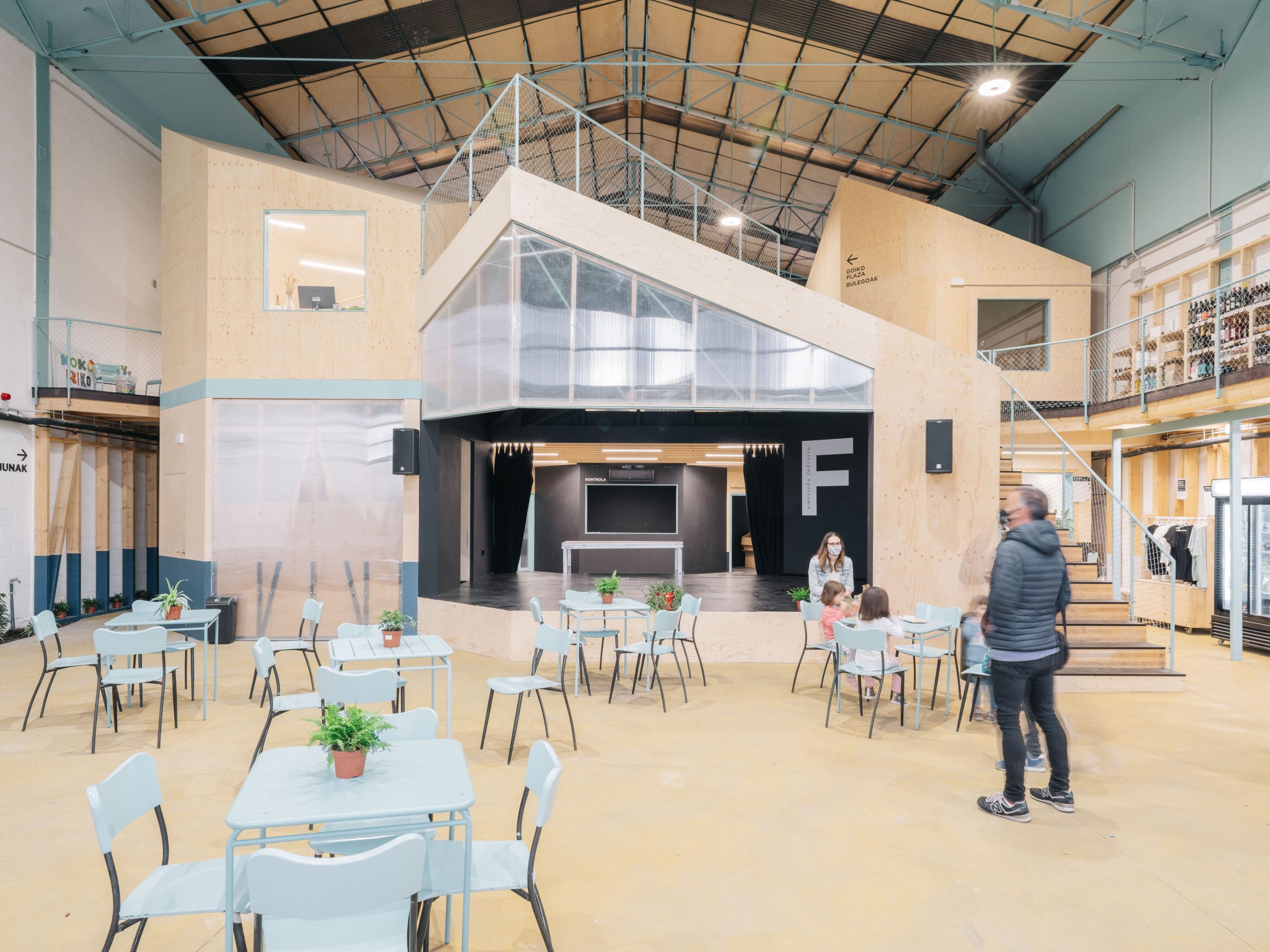
Although these actions have been postponed for later stages, due to funding problems, Aiaraldea Ekintzen Faktoria is a living and continuously developing project, and many works are still ongoing, such as the manufacture of specially designed furniture. Faktoria has been built to a large extent through the community work of the partners themselves, from the design work of the architecture studio to many of the guilds and professionals involved in the work, which is of great importance in fostering the sense of belonging and promoting the socio-cultural project it represents. It is the demonstration of the transformative potential latent in any project developed with commitment and dedication, even when faced with very tight budgets. As an urban or a factory structure of organic growth, Faktoria extends inside the pavilion and it will spread out, to provide unexpected and enriching scenarios to the community that makes it possible.

